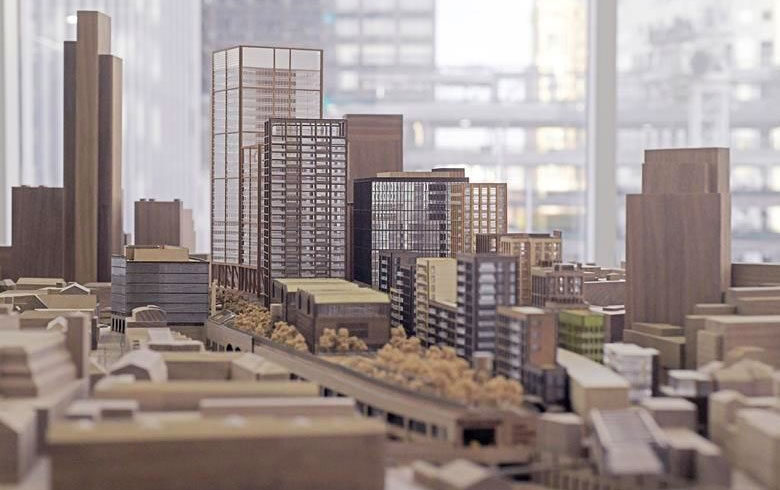- Search
- Contact
Bishopsgate Goodsyard plans lodged
We have worked alongside Faulkner Browns Architects, Buckley Gray Yeoman and Spacehub on Bishopsgate Goodsyard, which has now been submitted.
It also provides 1.4m sq ft of workspace in five buildings, with around 140,000sq ft of that “affordable”, a figure the developers Hammerson and Ballymore said was “one of the largest single contributions of any development in London”.
The new scheme creates a series of new pedestrian streets connecting Brick Lane, Shoreditch High Street and Sclater Street, lined with retail, residential and workspace. The listed Braithwaite Viaduct arches will be opened to the public and the Oriel Gate restored to become the “gateway” entrance from the high street.
Read full article on Building’s website.
Leave a comment








