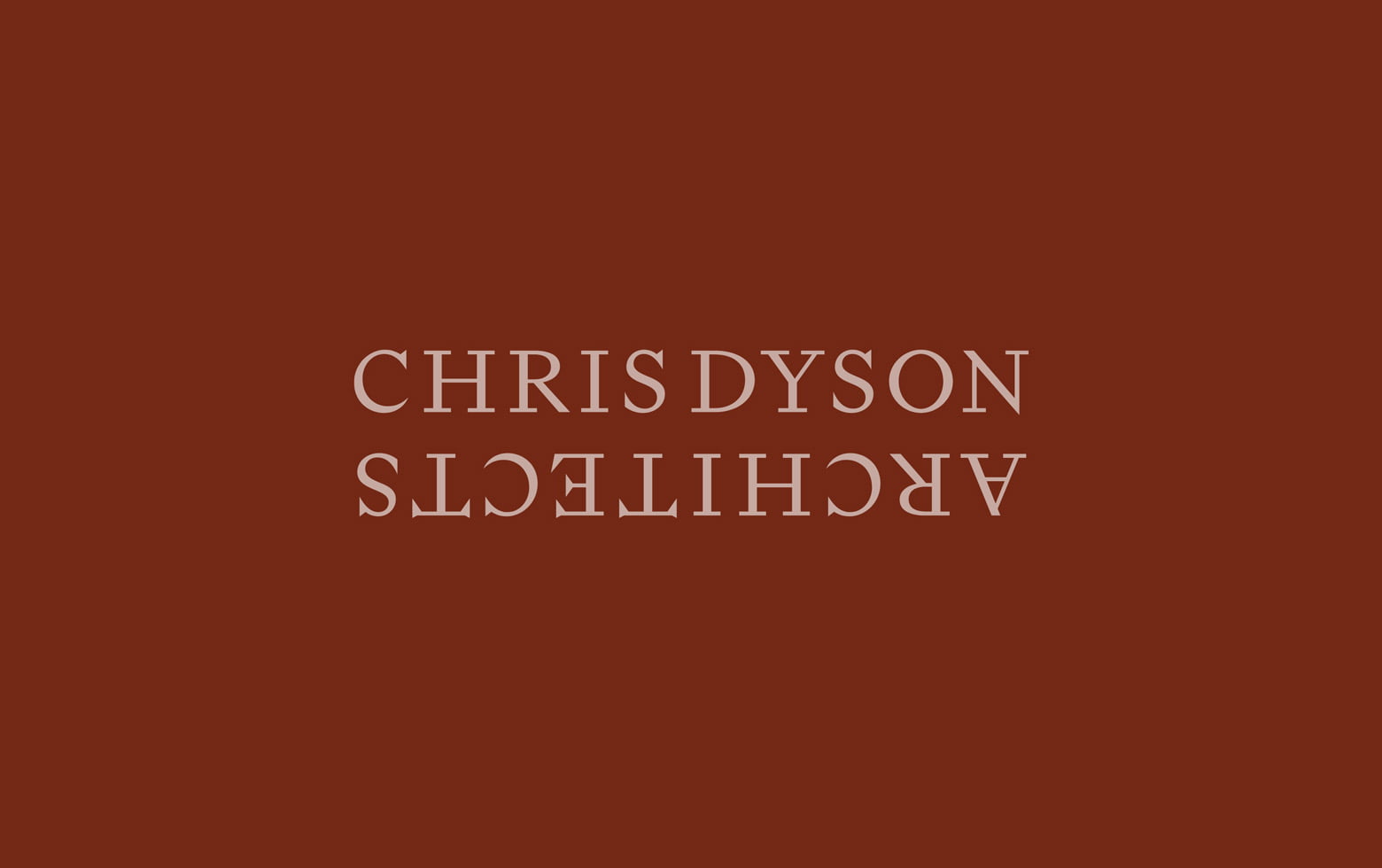- Search
- Contact
New veneers in Shoreditch
We are pleased to announce we have recently submitted two new designs for projects in the south Shoreditch conservation area of Hackney.
The Designs
In both cases the design is to be read as a contemporary structure rising from behind the façade of the Late Georgian houses.
The new additions, are between 2 and 3 stories high, above 3 story historic masonry structures, matching the height of the neighbouring façades, are clad in corten steel, with stainless steel reveals, using a language of punched and folded openings, reminiscent of an engineering structures or pieces of discarded furniture making equipment.
The tonal qualities of the corten steel assure that the new composition sits in harmony with the historic brickwork of the adjacent buildings and warehouses.
Townscape
The new compositions complete, what have become, empty corners, whilst reinstating a consistent parapet height around the urban block.
The buildings are situated in prominent locations and will provide strong and subtle visual markers within their immediate context.
The architecture seeks to surpass the immediate constraints of the brief and contribute to the wider and local urban setting.
The Construction
The methods employed to build the apartments reflect both the desire to retain the character of the existing Georgian houses, whilst embracing the challenging composition of the corten clad high level additions.
We also seek to relieve the retained facades from their load bearing obligations, much like a veneer… All of the structural loads are carried by a new internal concrete structure that grows from basement.








