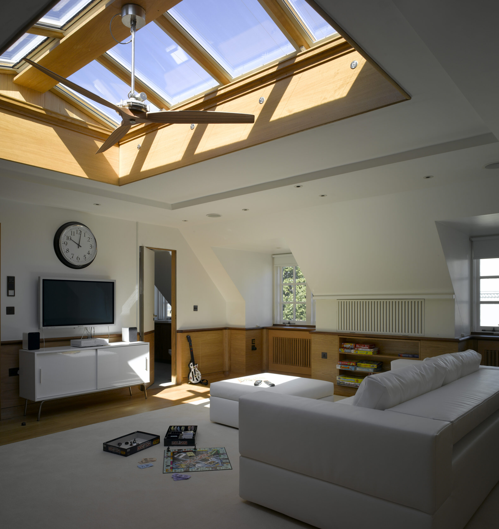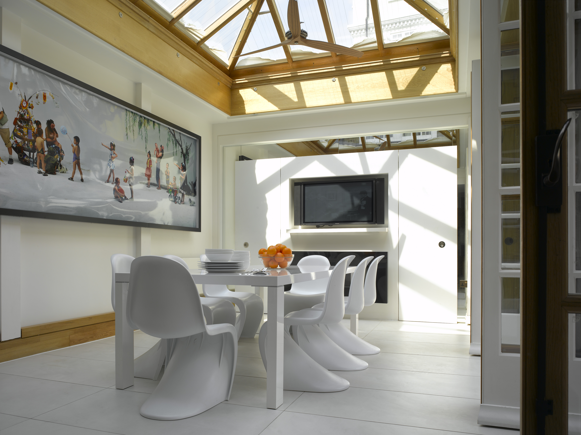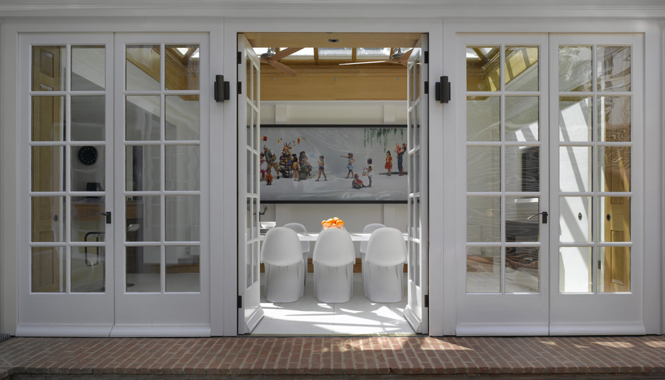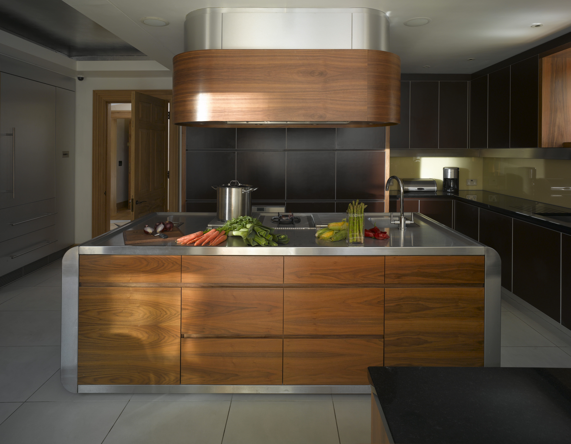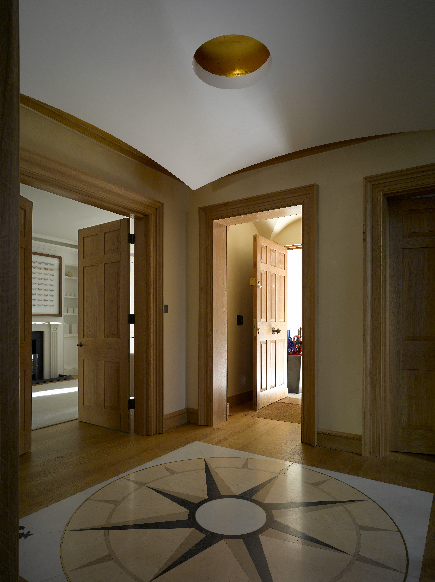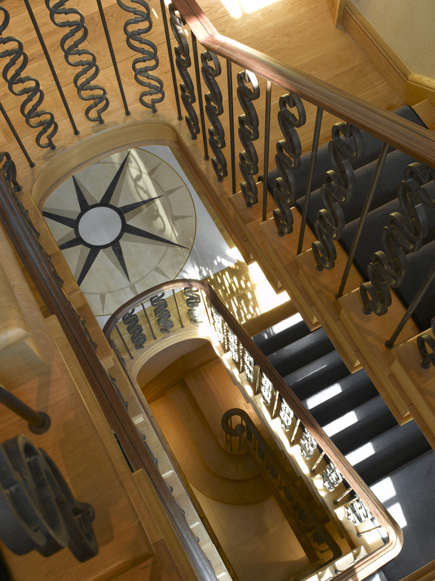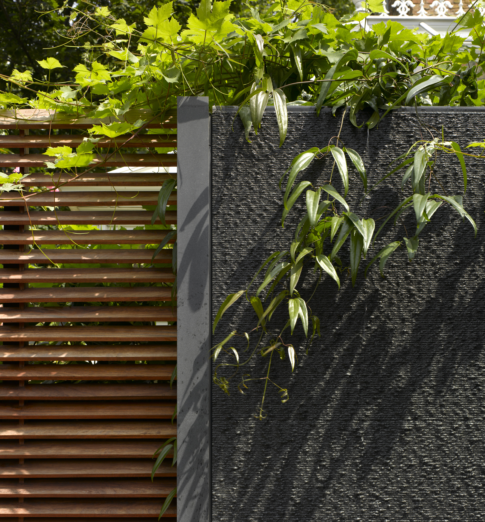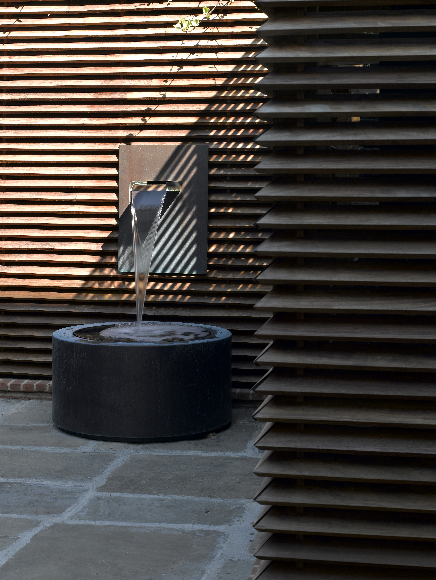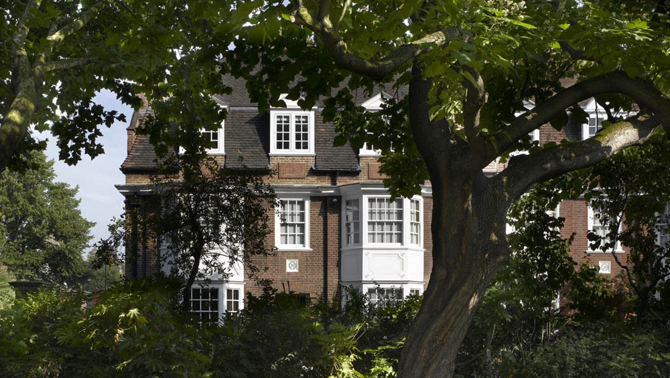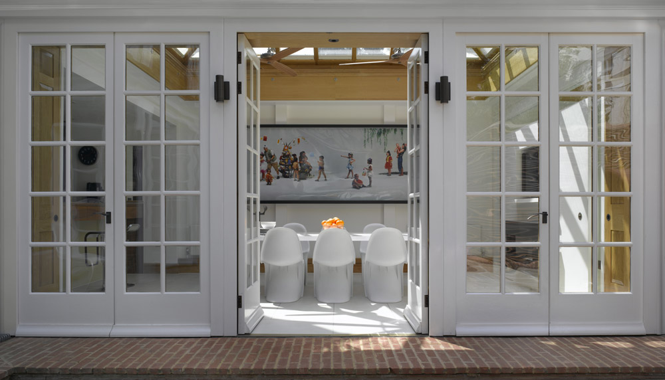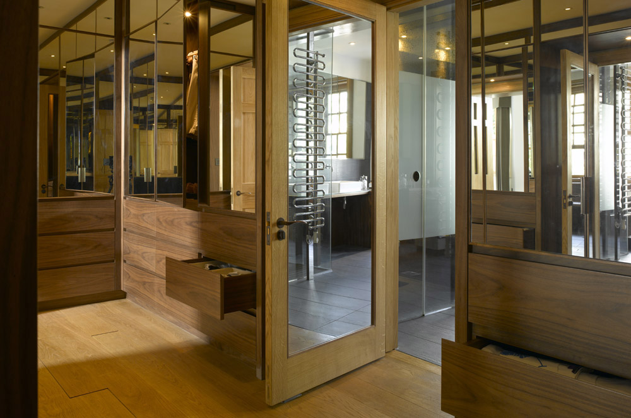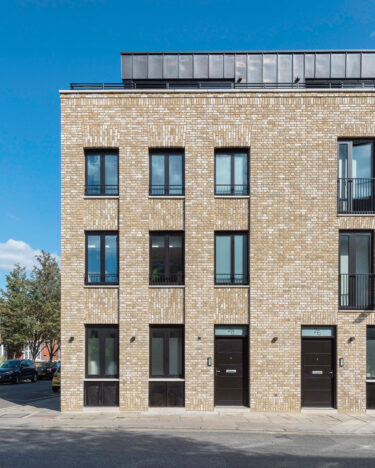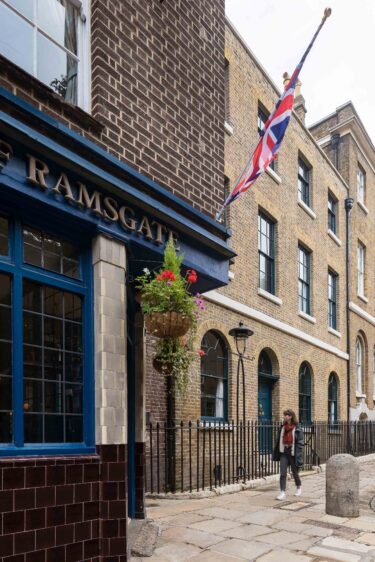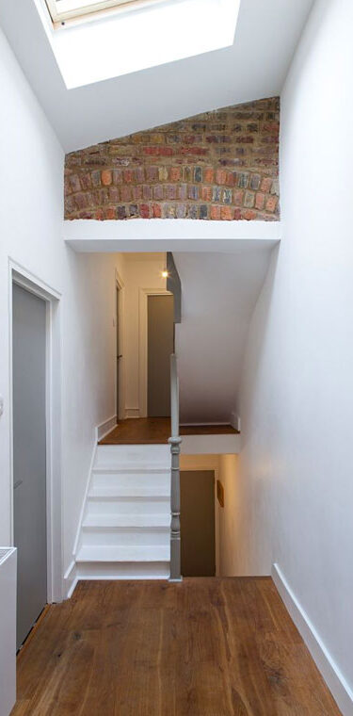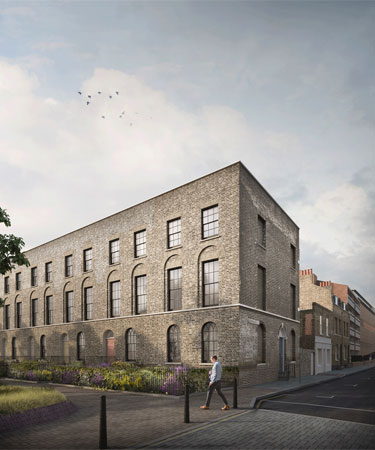- Search
- Contact
Chelsea Park Gardens
- Sector: Residential
- Year: 2015
- Client: Private
- Location: London
One of a group of beautiful neo-Georgian houses built circa 1915 and designed by the well-known Chelsea firm of Ashbee & Horner. The existing interiors were of little note and had been compartmentalised over the years. The brief demanded a lot in terms of time and scale; the house was to be fully renovated and refitted to the highest standards and finishes in a sympathetic character, whilst being discreetly modern in style. The original staircase of the house served only the three principal floors at that time.
The brief was to add a new top floor and basement level to the main body of accommodation. This involved a complete strip out and refitting of the interior. The new basement was fitted out with cinema, gymnasium, steam room, WC and shower. The rest of the house was reconfigured radically with the help of the engineers, with a new hall forming the heart of the square plan, over which an impressive, domed fibrous plaster ceiling now hangs and an elegant new staircase was inserted from the basement to the top of the house. The reception rooms wind around this new hall space in an effortless manner.
The courtyard garden at the rear provides a focus for all the ground floor rooms, its ‘Zen-like’ qualities providing a sense of calm and peace. The water features, designed in collaboration with Artist Andrew Ewing, provide focal points for the conservatory and dining rooms and a pleasant acoustic to counter the noise of the surrounding urban environment.
The hallway at the epicentre of the square plot of the house – has a compass design in natural marble to the floor and domed ceiling inspired by Sir John Soane’s breakfast room at his home in Lincolns Inn Fields, London and reflecting the client’s love of travel and enthusiasm for decorative detail. A small niche marks the axis of the front door into the house providing a location for sculpture.
The client’s enthusiasm for natural materials is further echoed in the final design, with all doors, floors and external windows being made of solid oak, lending a contemporary English country house feel to the interiors contrasted with soft white colours to the walls. The use of timber is also extended to the master bathroom and dressing room on the first floor, where the abundant use of black walnut provides a sense of warmth and colour to the principal bedroom suite which overlooks the gardens to the south of the house.
This new cantilevered oak staircase (designed with Price Myers, engineers) with bespoke bronze balustrades and Venetian plastered walls, climbs from the newly formed basement through five floors of accommodation to the newly formed roof-top ‘ship room’. This top room is flooded with natural light through a centrally-placed roof light and its curved skirtings and soft geometries are reminiscent of the great seagoing ocean liners of the1930ís, a particular inspiration from the client.
There are six bedrooms (all with en-suite bathrooms) and four main reception rooms, including the kitchen and conservatory. The construction took 14 months from start on site to completion. This project’s success has led to a further commission from the same client.
Photography: Richard Bryant
