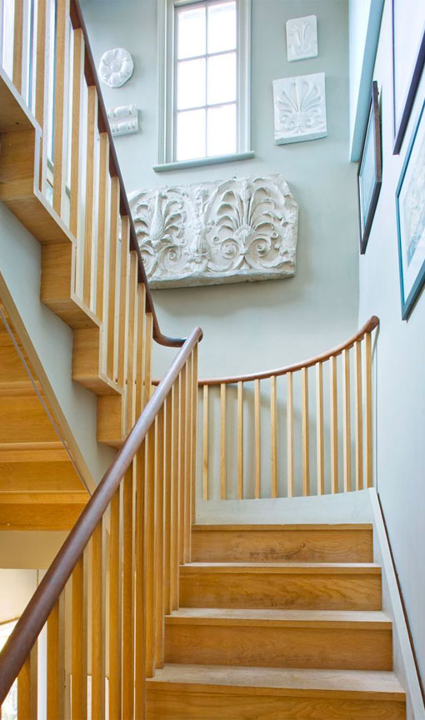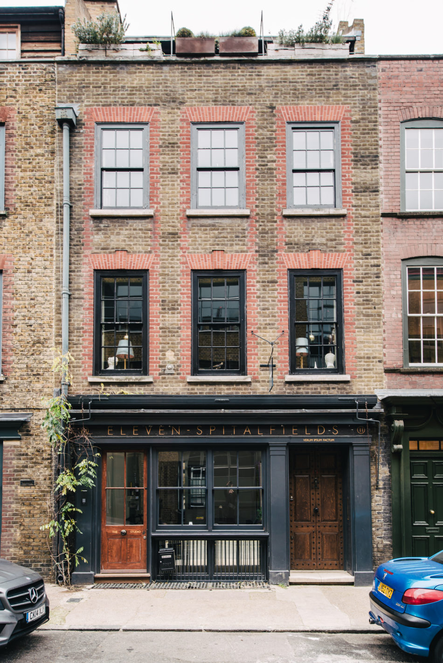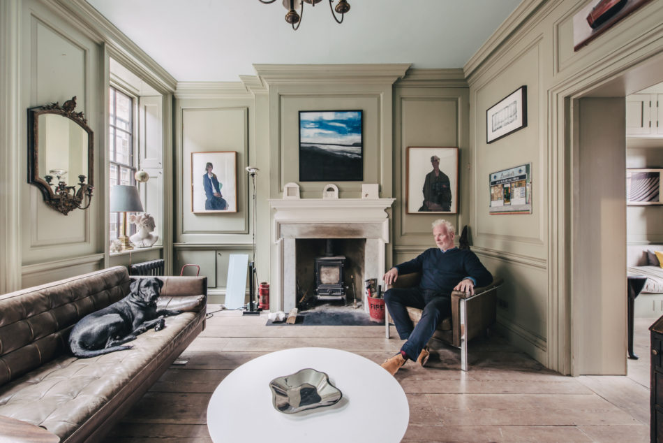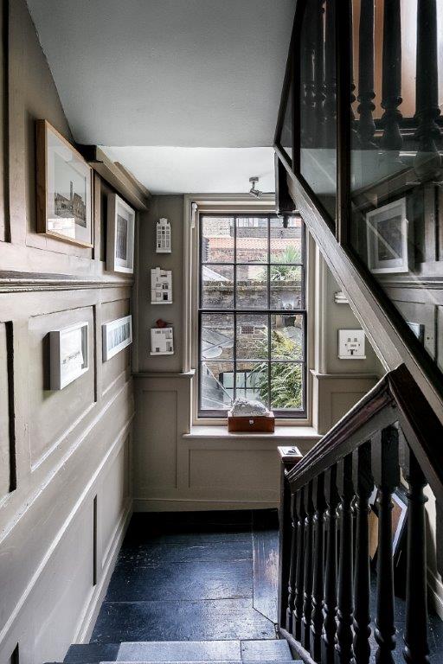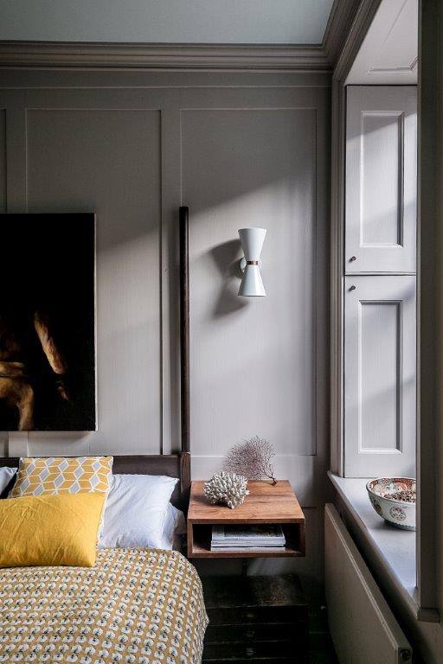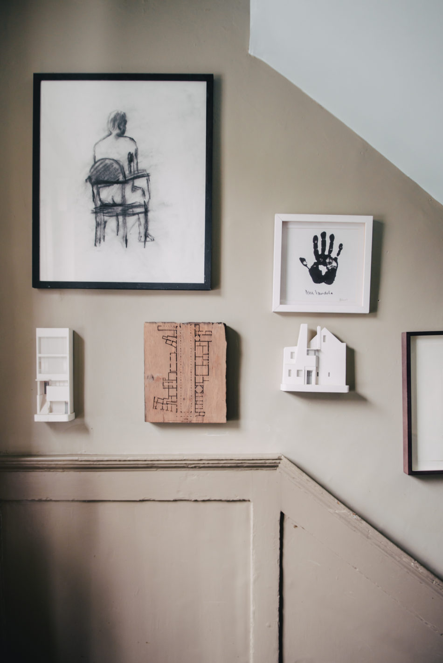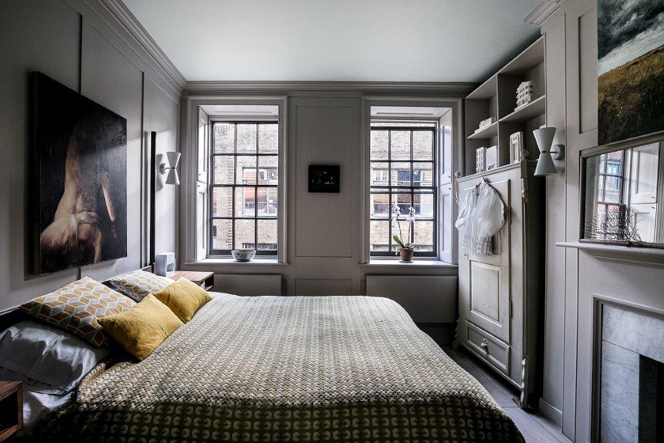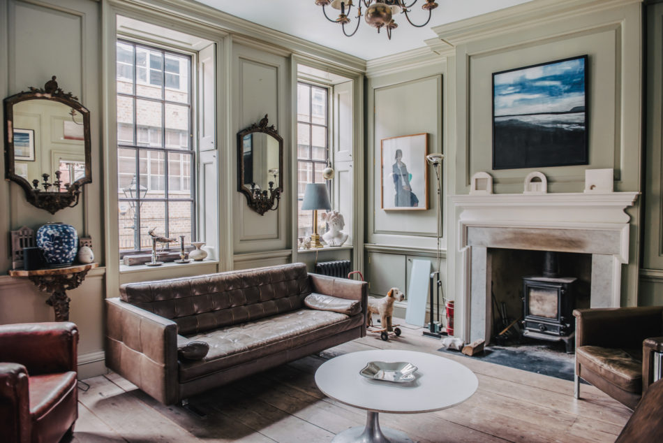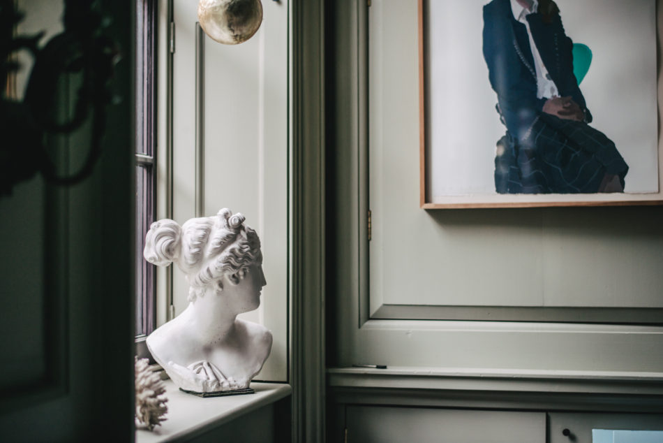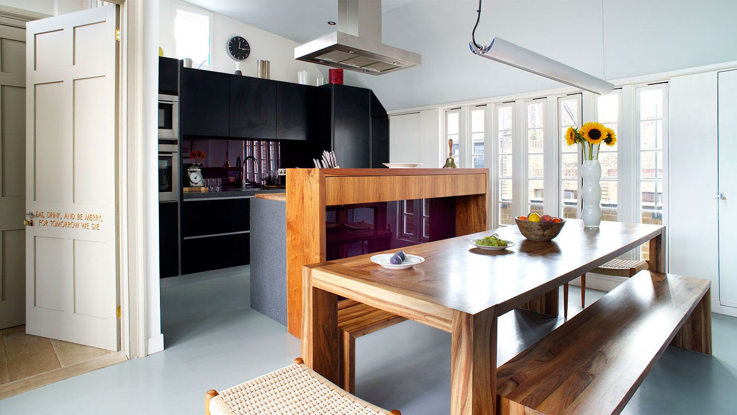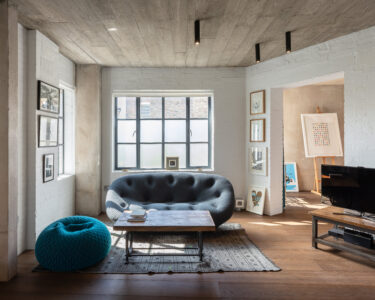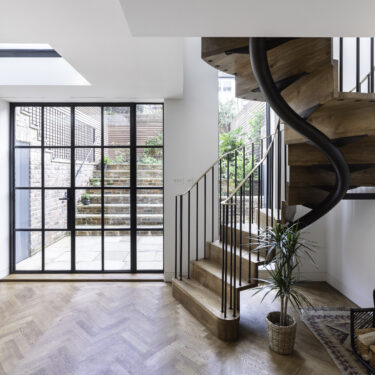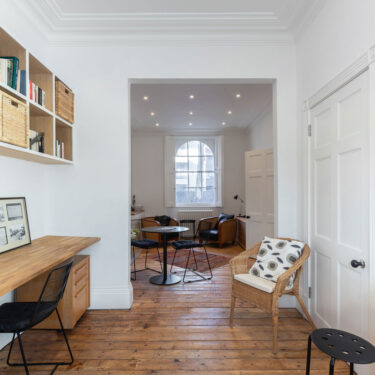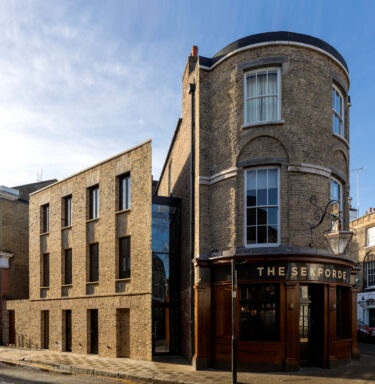- Search
- Contact
Dyson House, Studio and Gallery
-
Sectors:
Listed BuildingsMixed Use & ArtsResidential
- Year: 2007
- Client: Dyson Family
- Location: Spitalfields, London
This Spitalfields house of 1719 had, in its early years, been home to a clergyman. This Grade II listed house was bought by the Dyson family in 2005. It had most recently been a catering school which had closed following a fire. In the mid-19th Century the garden was covered by a single storey workshop.
The challenge was to replace the bad, to repair the damaged, and to create a home, an office and a gallery.
The front façade, rebuilt in a utilitarian idiom in the mid-20th Century was rebuilt to match how it may have been in 1719. A new space for the household kitchen was built on the roof – mimicking the area’s weavers’ lofts. Replica panelling and other details were introduced in rooms where they had been lost.
Awards:
Commended – Georgian Groups Architectural Awards, 2008
Photography: The Modern House
