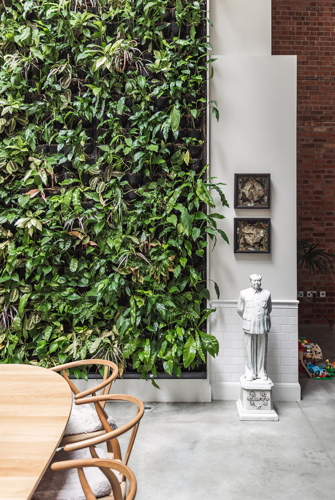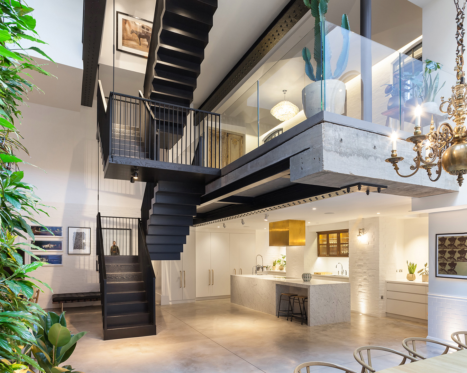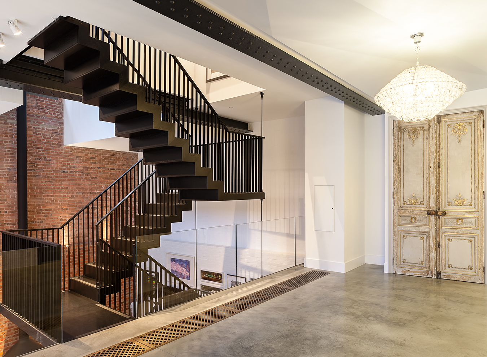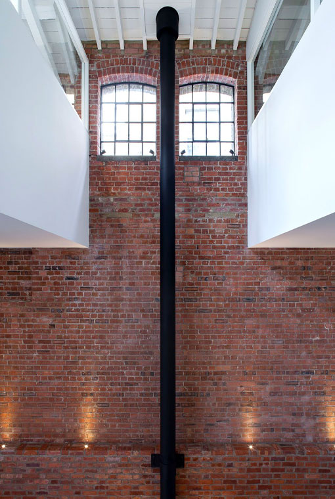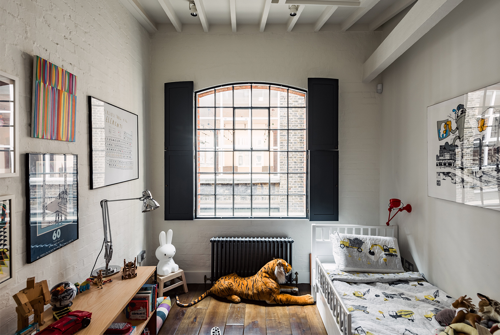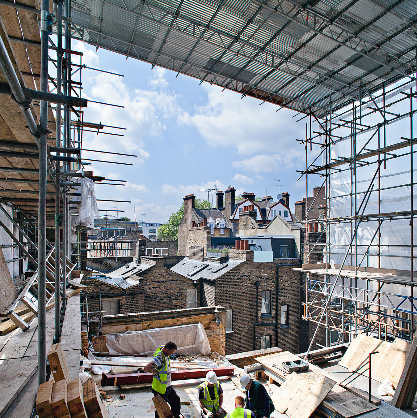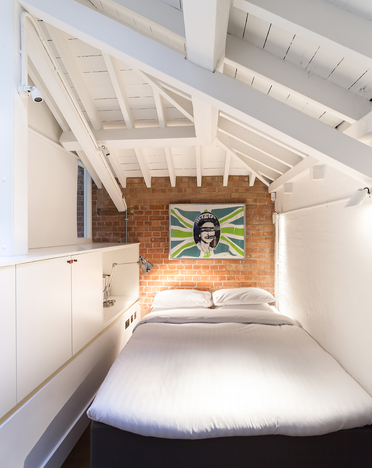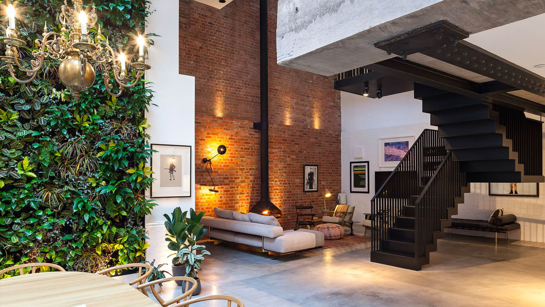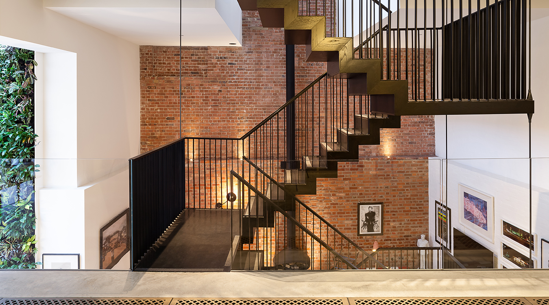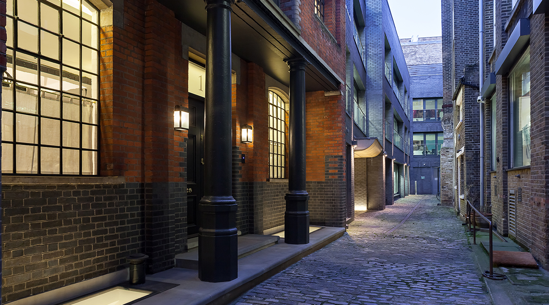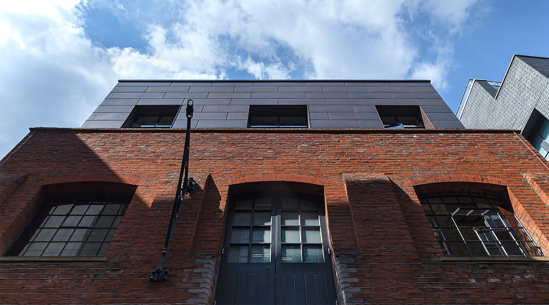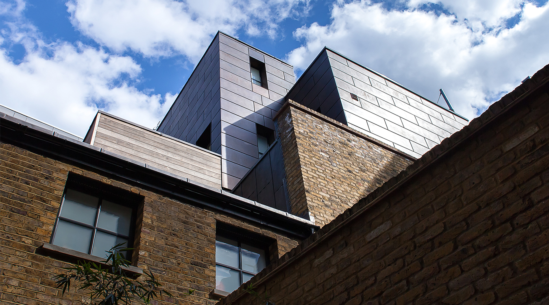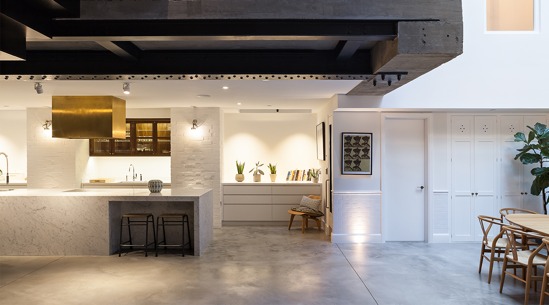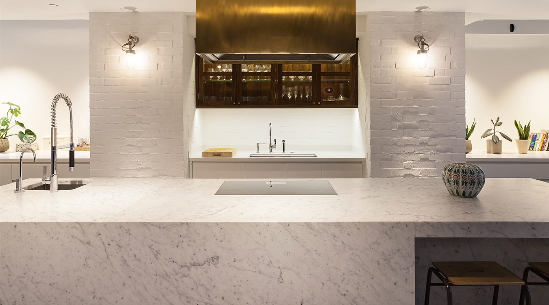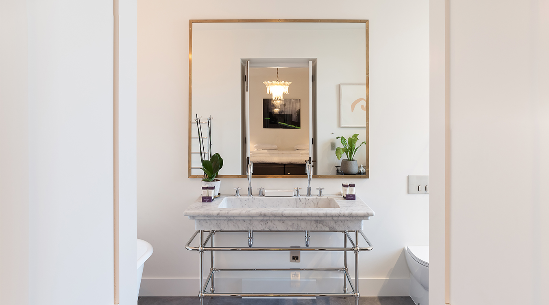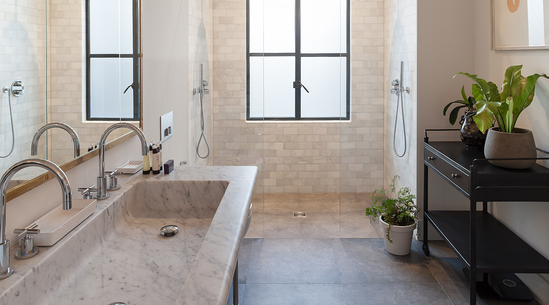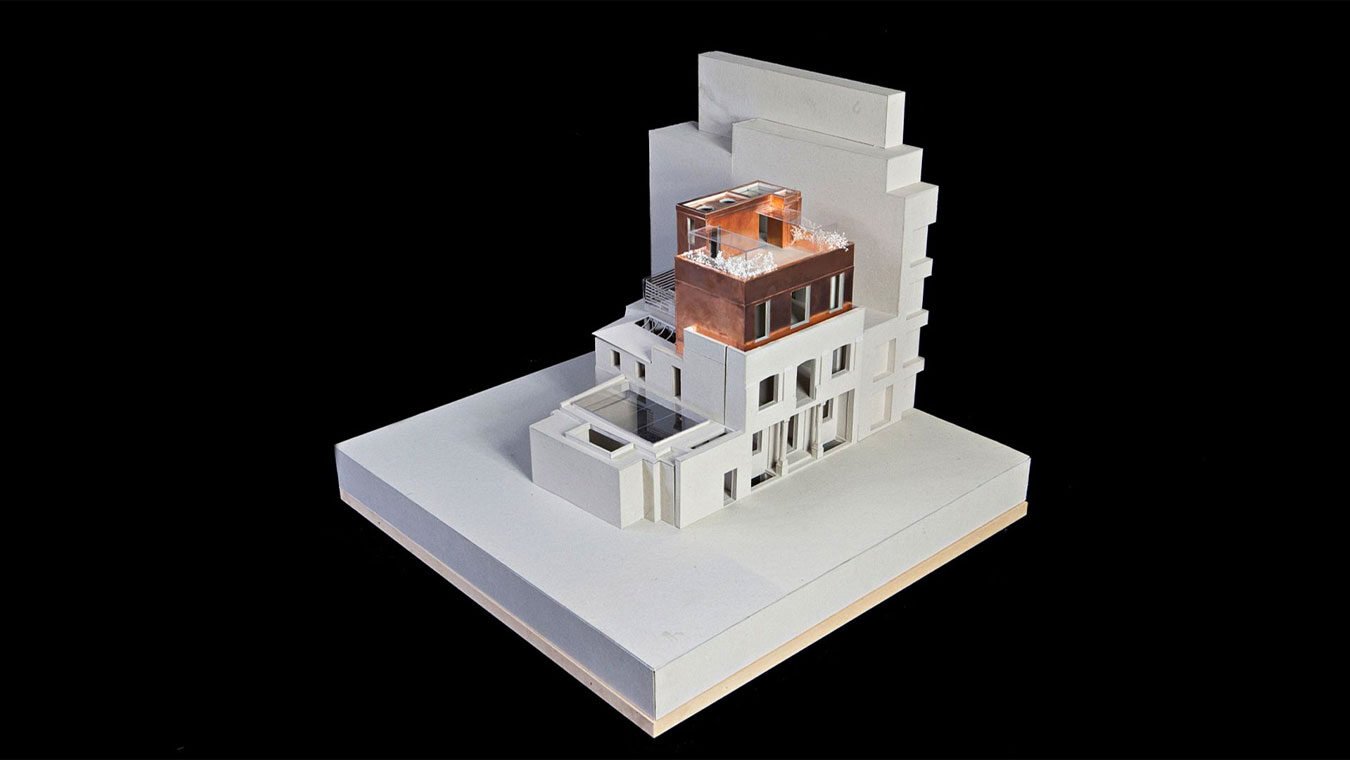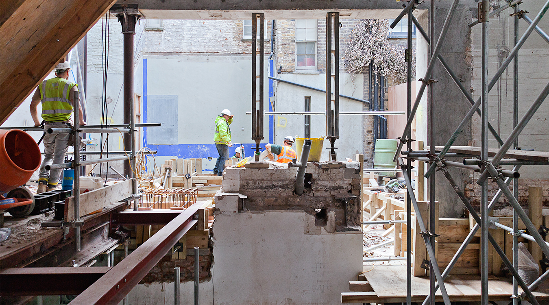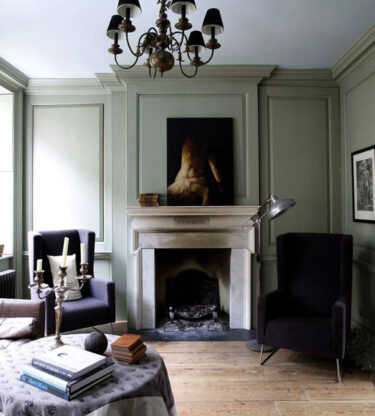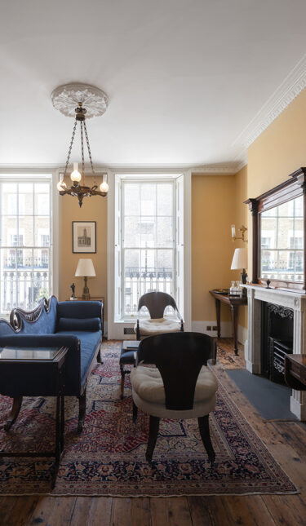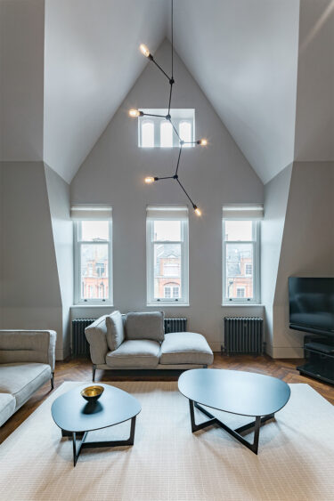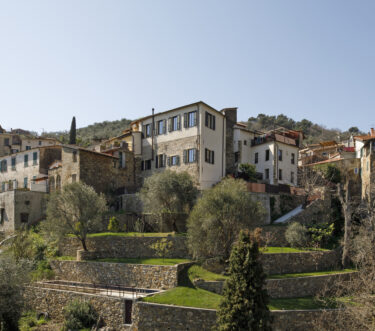- Search
- Contact
Clerkenwell Cooperage
- Sector: Residential
- Year: 2016
- Client: Private
- Location: Clerkenwell
Believed to have built in the early 1900s, this former brewery cooperage on a tight site in Central London had already been in residential use since the 1990s. CDA were invited to prepare a scheme for the extension and complete renovation of the property. By stripping back to the fabric of the building and preserving its original features it was possible to bring a new understanding to its potential.
The existing basement was extended laterally to create a large open-plan family living area over which rises a triple height atrium – a space around which much of the accommodation is structured and through which passes a dramatic feature staircase.
The vertical extension rises from the top of the building and is occupied by bedrooms and a generous roof terrace with far-reaching roof-top views. To distinguish this extension from the original brick structure a system of patinated bronze cladding panels and glass has been used.
Awards:
Winner of RIBA London Regional Award 2017
Winner of Sunday Times Award 2016
Shortlisted for Building Awards – Refurbishment Project of the Year 2017
Shortlisted for WAN House of the Year 2017
Shortlisted for BD Awards – Individual House 2017
Shortlisted for AJ Retrofit 2016
Shortlisted for New London Architecture 2016
Photography: Peter Landers; The Modern House
