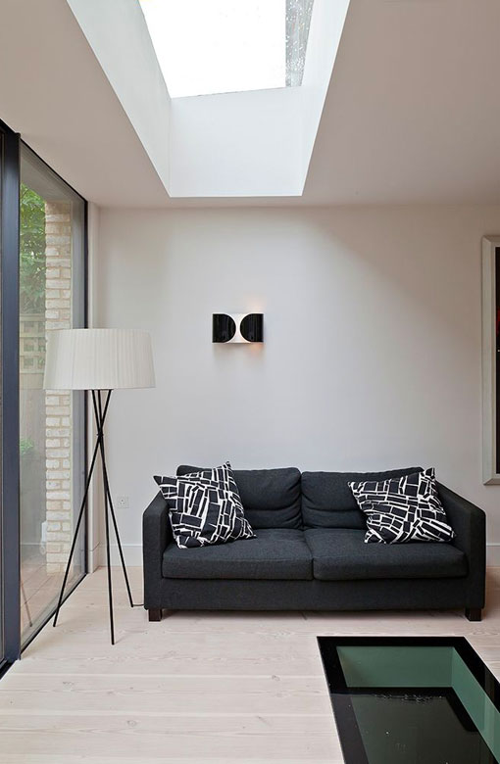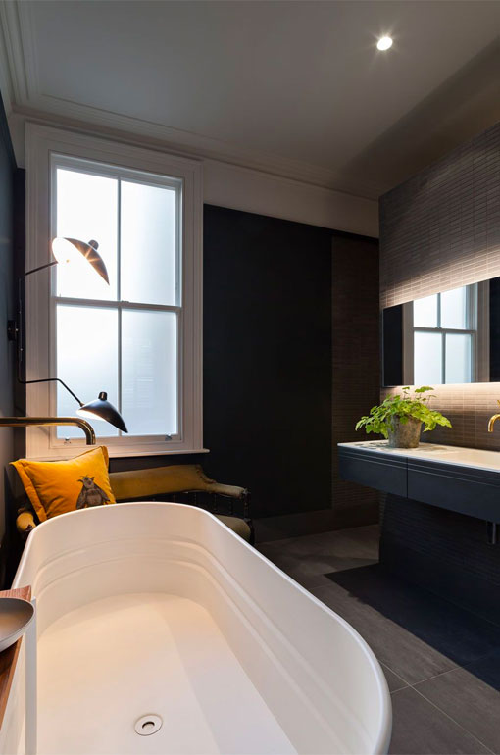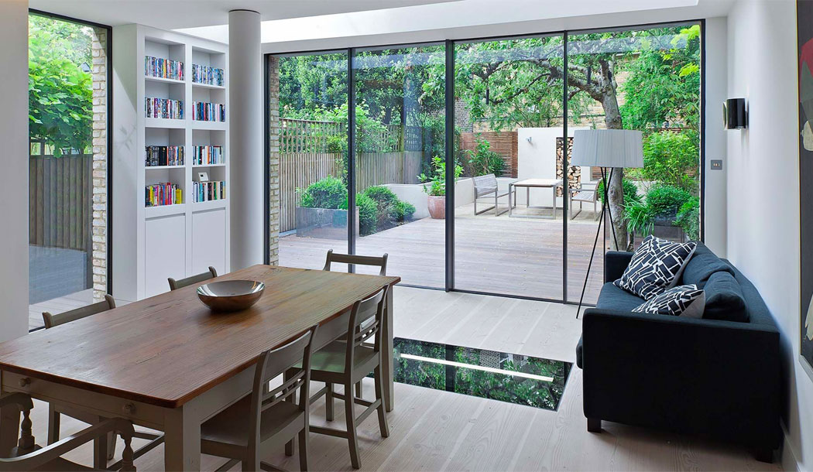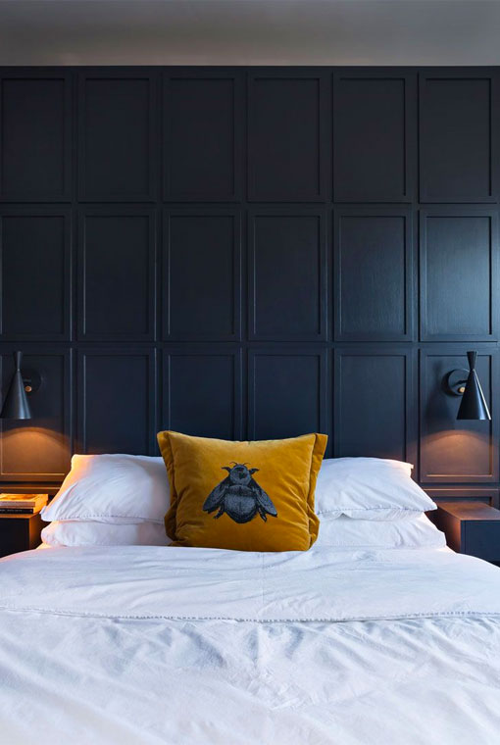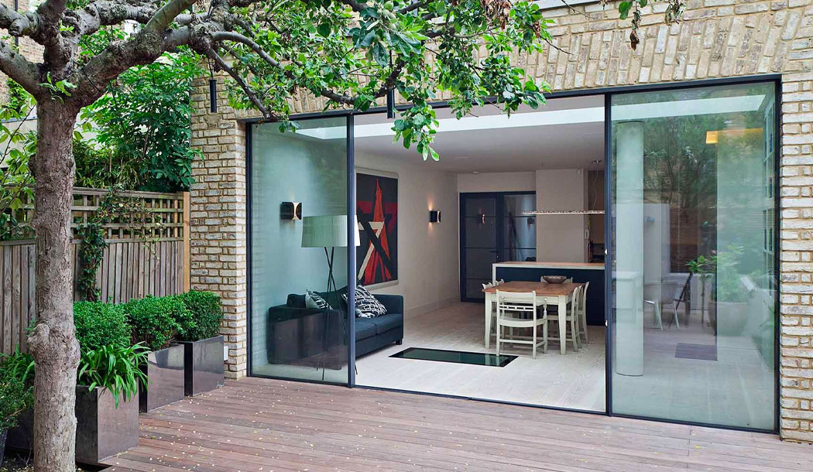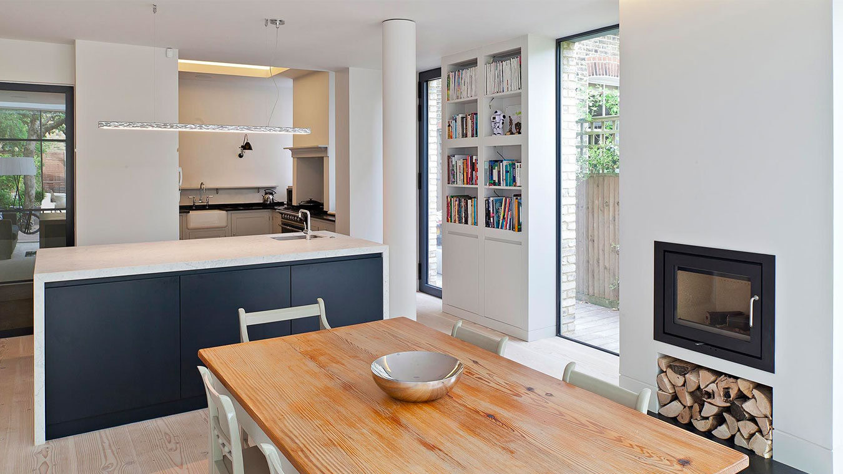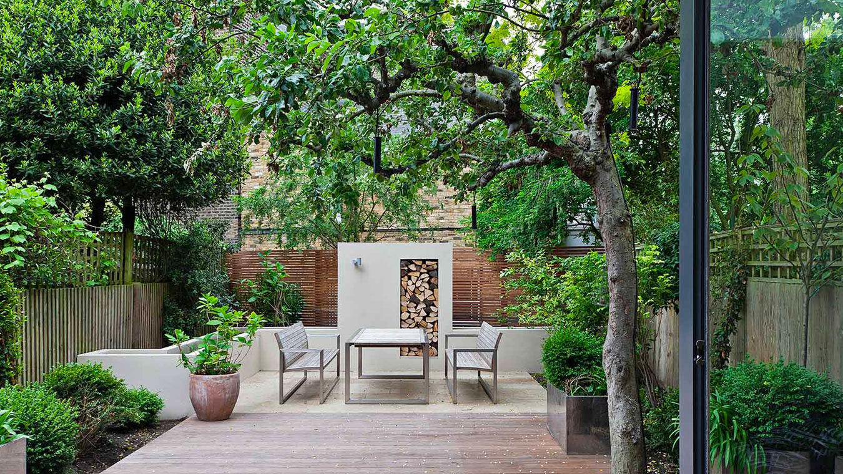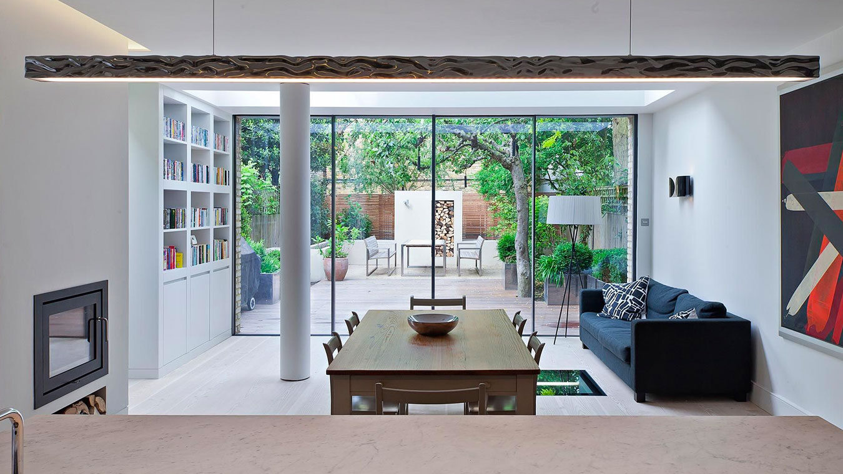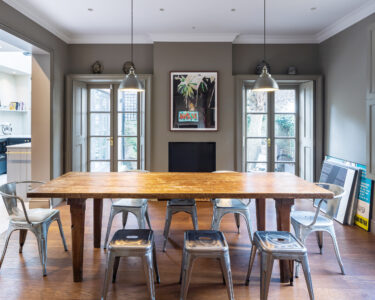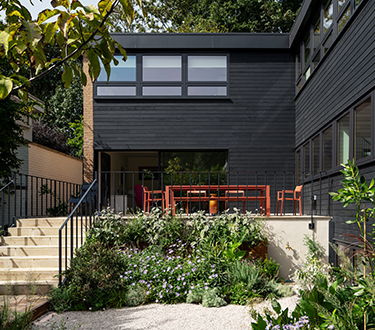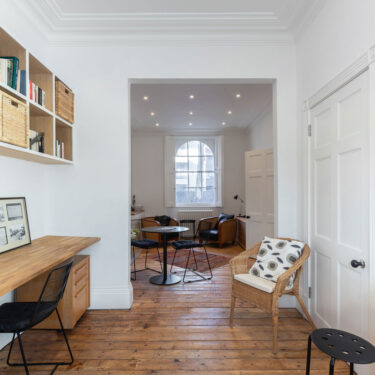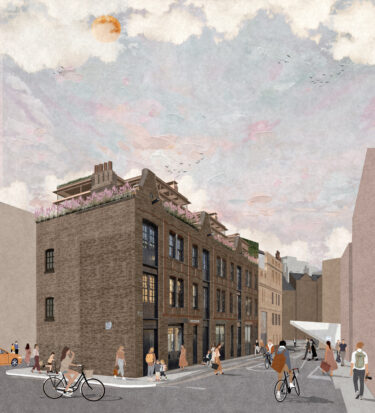- Search
- Contact
Spencer House
- Sector: Residential
- Year: 2013
- Client: Private
- Location: London
Prompted by changes in the pattern of domestic life over the lifetime of this late 19th Century semi-detached house, the Client asked CDA to rationalise the ground floor spaces to suit 21st Century living.
An open plan kitchen/dining area was created by combining the old kitchen and scullery. Enlarging the footprint of the rear outshot gives a large family room, with direct access to the west facing garden.
The new walls of this room are punctured by full-height windows with frames hidden behind the masonry reveals giving a clean frameless appearance – allowing good afternoon and evening light into the space.
Externally the extension is of St Ives Brick. The walls, with a low parapet, create a solid box-like architecture which contrasts with the concealed glazing system.
The previously unoccupied basement now contains an entertainment room and study which receive natural light via a redundant coal-chute and walk-on glazed panel.
As part of phase two of the works, CDA collaborated with interior designer Erin Barr Design to remodel and refurbish the upper floor levels, creating modern spaces that take influence from the character of this Victorian house.
Photography: Peter Landers
