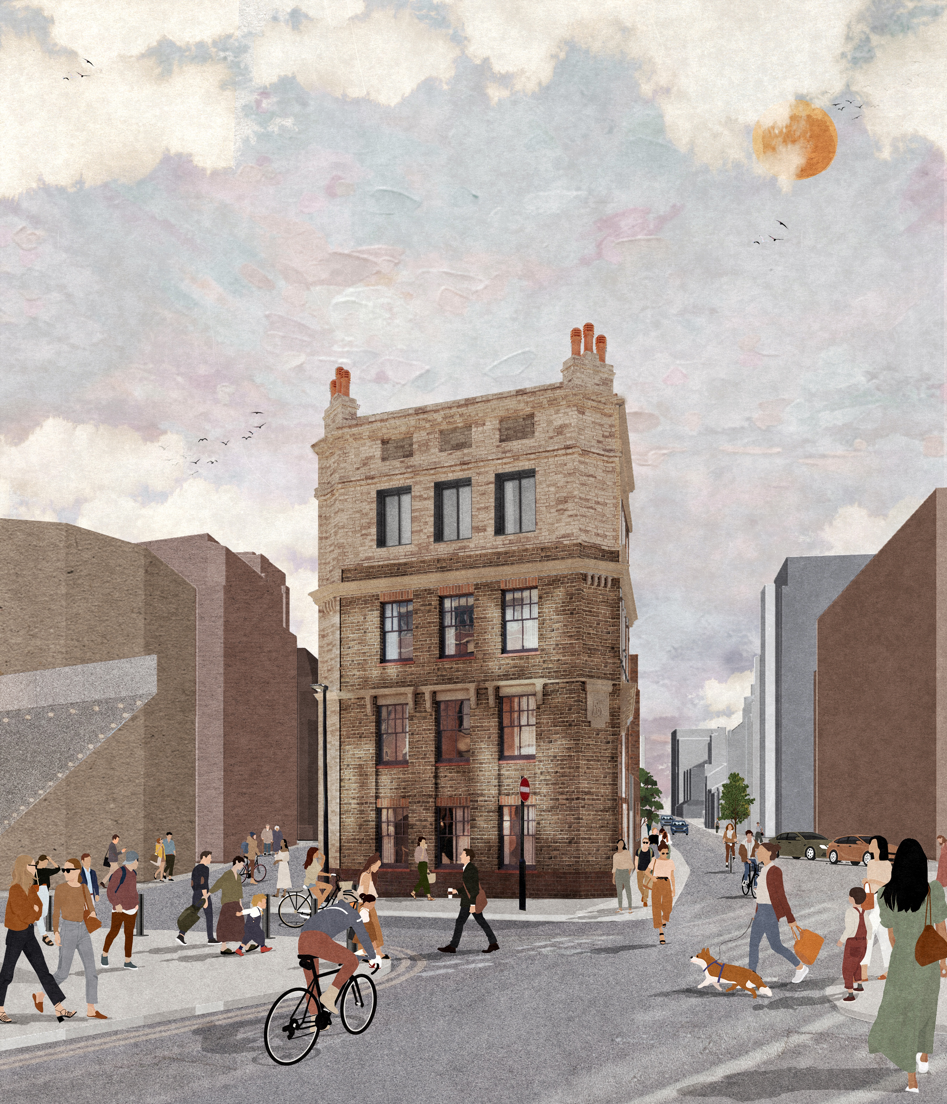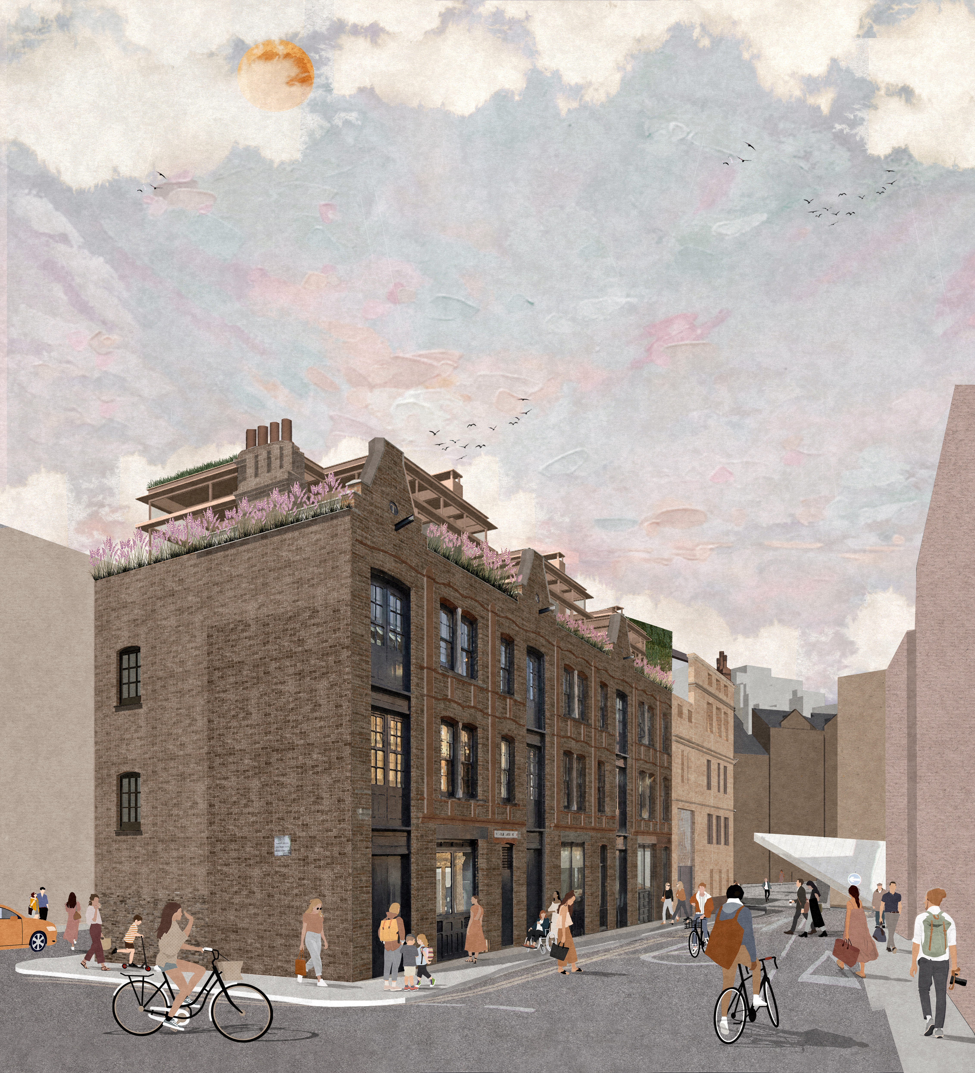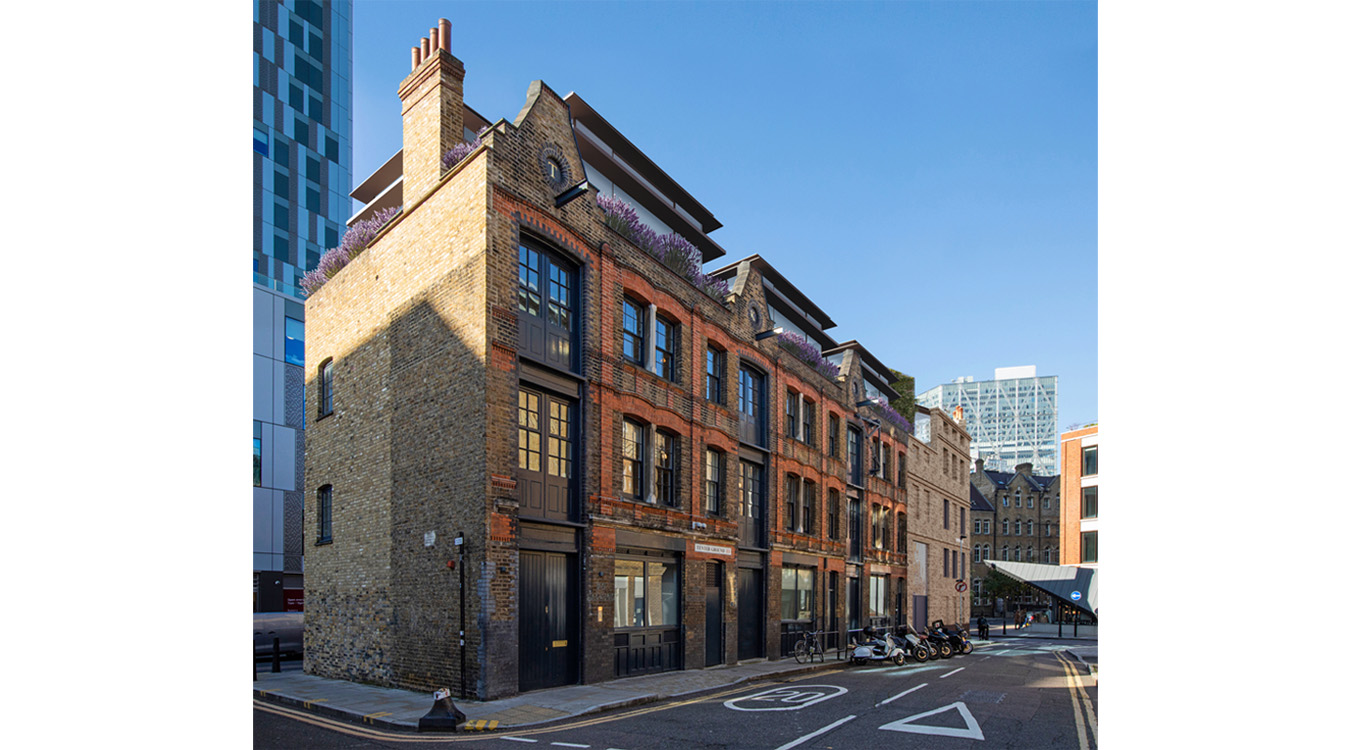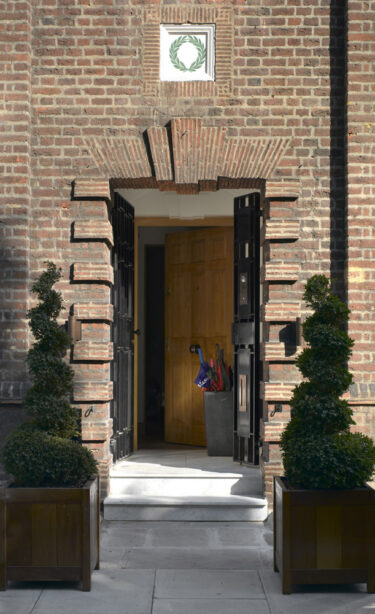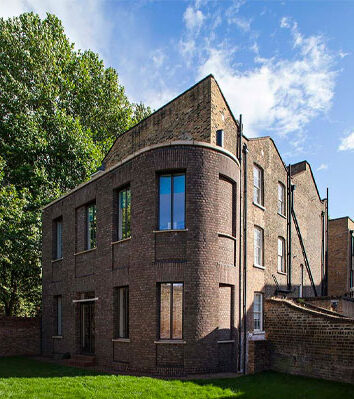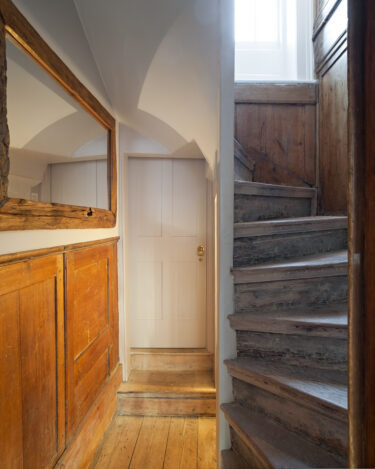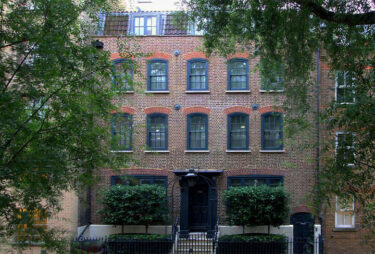- Search
- Contact
Tenter Ground
-
Sectors:
In ProgressListed BuildingsMixed Use & ArtsResidential
- Year: 2022 - Planning Consent
- Client: Private
- Location: Spitalfields, London
Situated steps away from the Spitalfields Market, the property consists of two separate buildings which form an isolated space within the bustling urban environment. One of these buildings is a purpose-built, late Victorian flatted workshop that has been converted into an art production and studio space. Both buildings hold local listing status, indicating their historical and cultural significance.
The existing structures boast notable historical features on their facades, including original timber warehouse-style double doors, windows, and signage bearing the letters “SBC,” representing Stepney Borough Council. However, the original interior layouts and significant elements have been lost over time, diminishing their historical value.
Chris Dyson Architects have been tasked with the delicate task of refurbishing, converting, and extending these properties. The objective is to create three self-contained flats and a ground floor commercial workspace while respecting the existing buildings, preserving and enhancing their local historical context. Additionally, the design aims to offer a captivating and sympathetic new design approach, exploring the rooftops as a unique fifth elevation.
The proposal includes the introduction of a new circulation core that connects the two properties, acknowledging their individuality. This design element seeks to seamlessly integrate with the existing structures, respecting their locally listed status and the architectural heritage of the area. Furthermore, the plan envisions new rooftop extensions that house living and amenity spaces, taking the form of glass pavilions, terraces, and a green circulation core.
Overall, the project strives to harmonize the existing buildings’ historical significance with a compelling and thoughtful design. The inclusion of rooftop extensions and the creation of a new circulation core aim to enhance the functionality and aesthetics of the property while respecting its rich architectural heritage and local context.
Illustrations: Elia Loupasaki
Renders: DrawAHalfCircle
