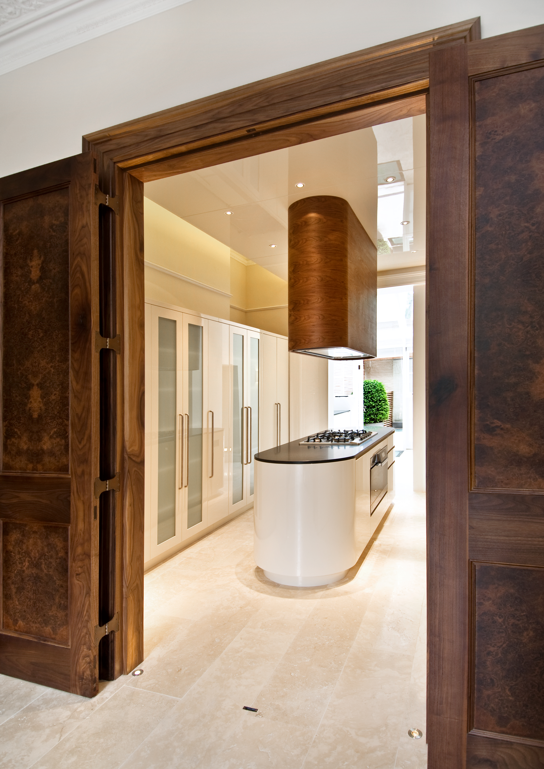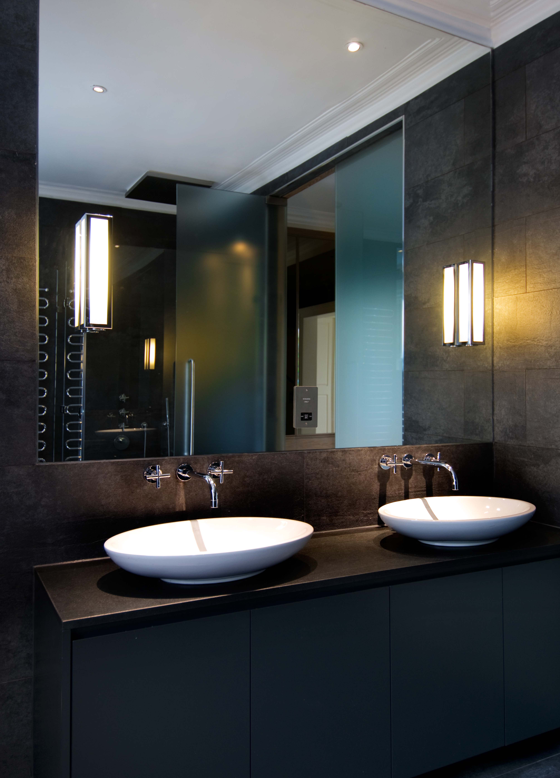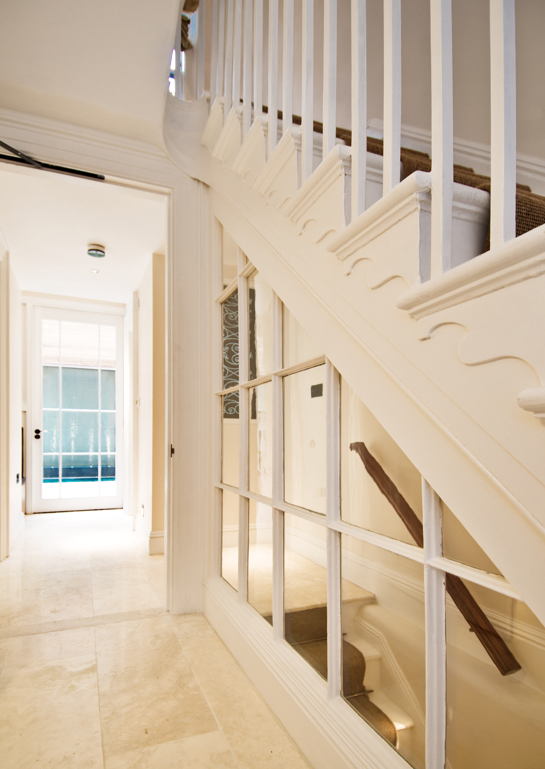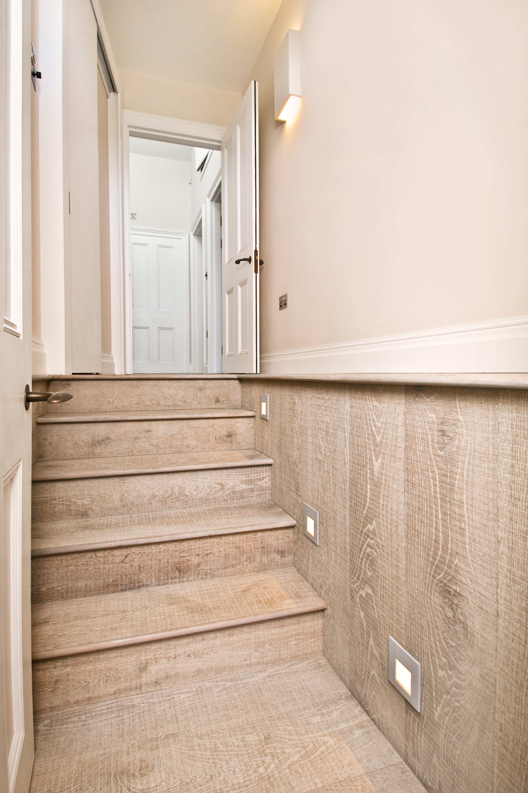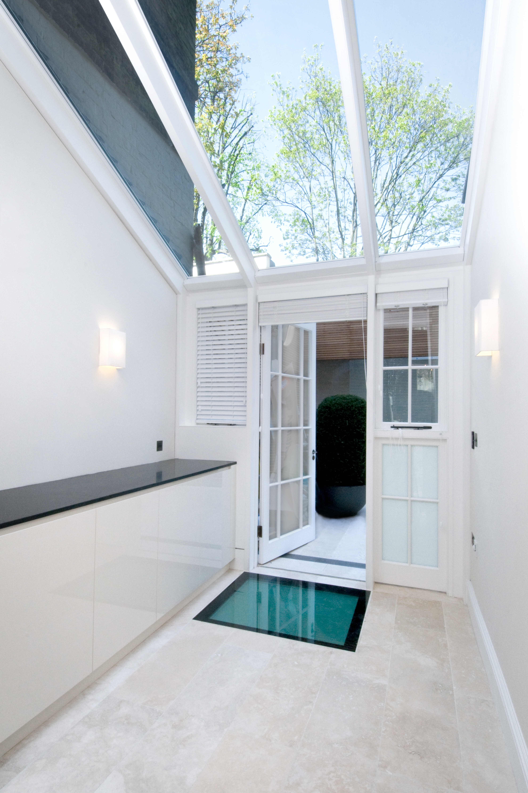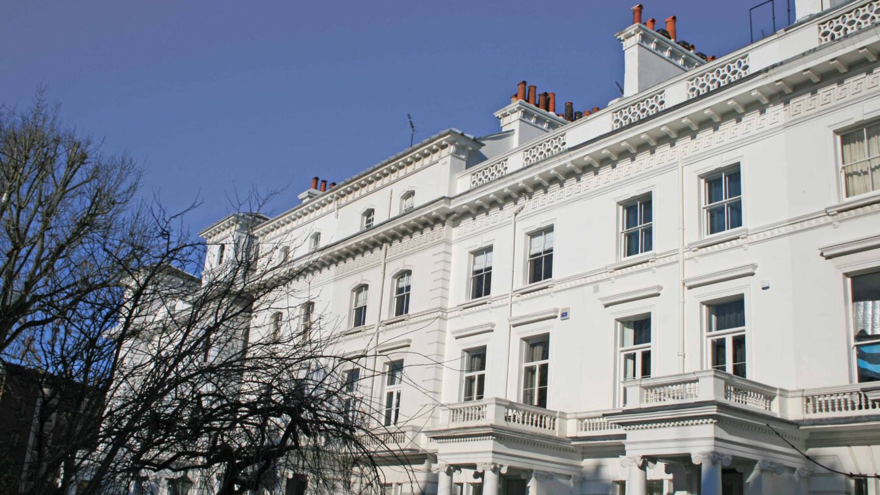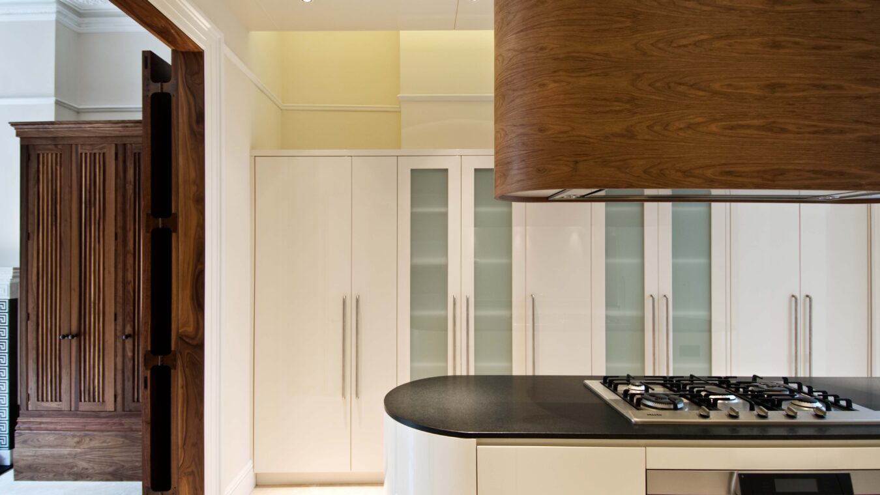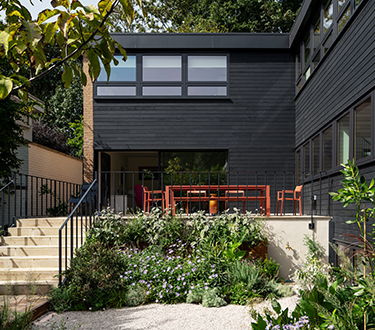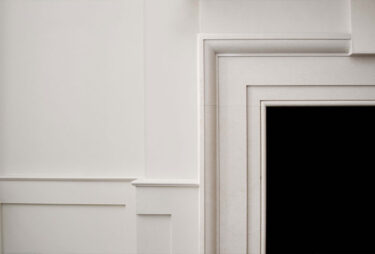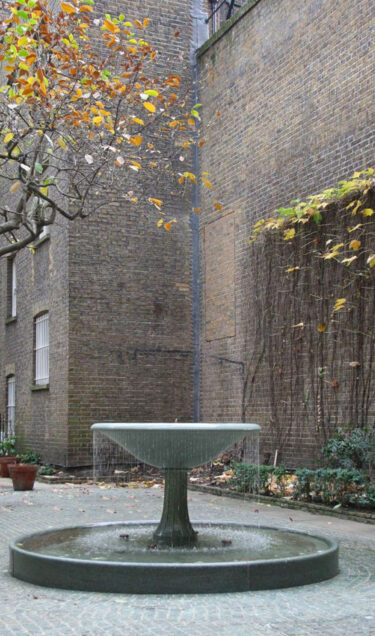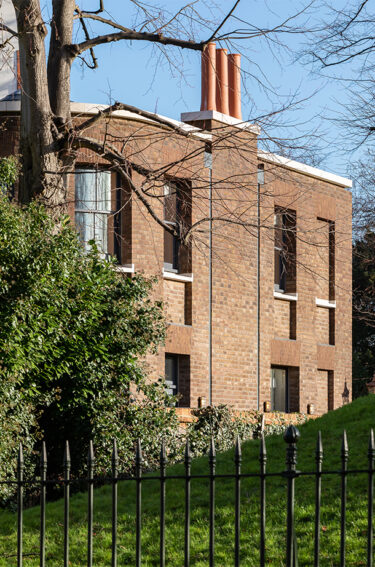- Search
- Contact
Kensington Gate
-
Sectors:
Listed BuildingsResidential
- Year: 2011
- Location: London
Kensington Gate: A five bedroom family townhouse in the Queen’s Gate Conservation Area.
Kensington Gate is comprised of two terraces facing a central garden, commissioned by the speculative developer John Inderwick. The houses were designed and built by the architect Alfred Cubitt Bean between 1850 and 1852, by which time the majority of the properties were occupied. All twenty nine houses on the street are in the Italianate style, and are faced with stucco and painted white. We provided a new extension, replaced a decrepit conservatory and reconfigured the interior of this house. The choice of materials and architectural details follow the character of the building as well as enhancing the neighbourhood and wider conservation area. The interiors of the house were upgraded with contemporary mechanical and electrical services and lost details were reinstated, based on a survey of neighbouring houses. The house’s interiors were kept deliberately muted as the house was renovated for rent by a developer, not occupation by it’s owner. Fittings and fixtures were chosen to provide a quite elegance which could be personalised easily.
Photography: Yasmine Braa
