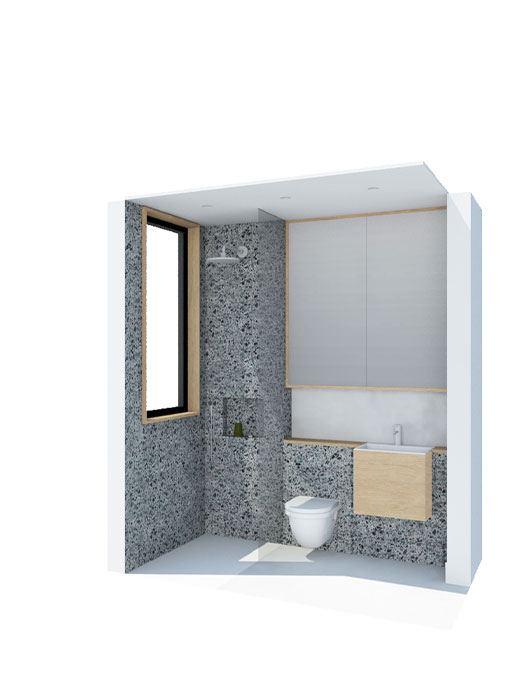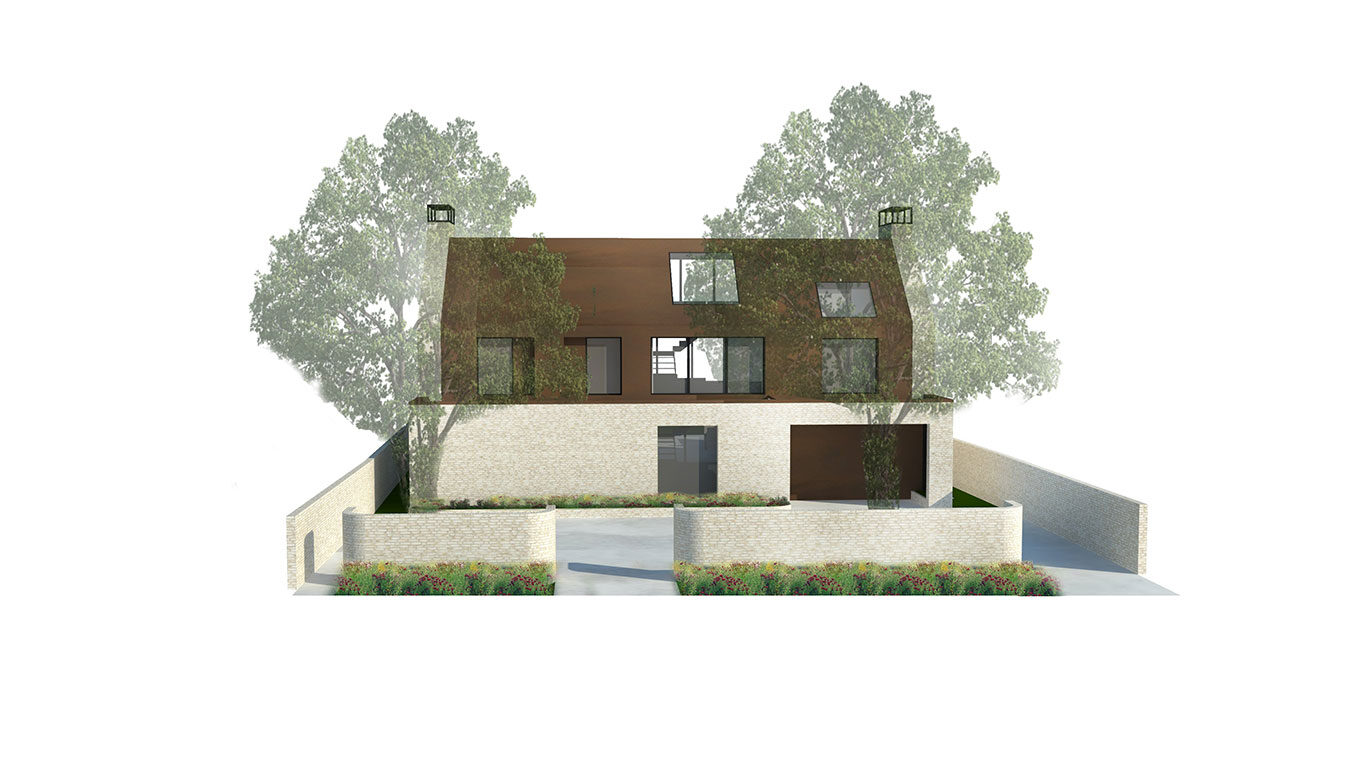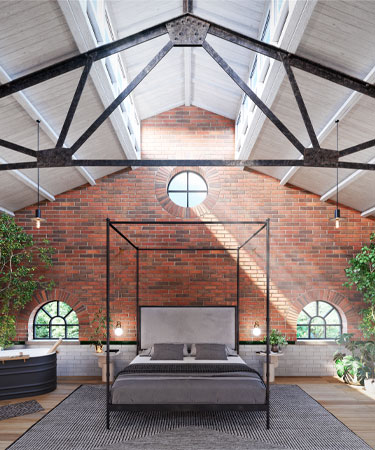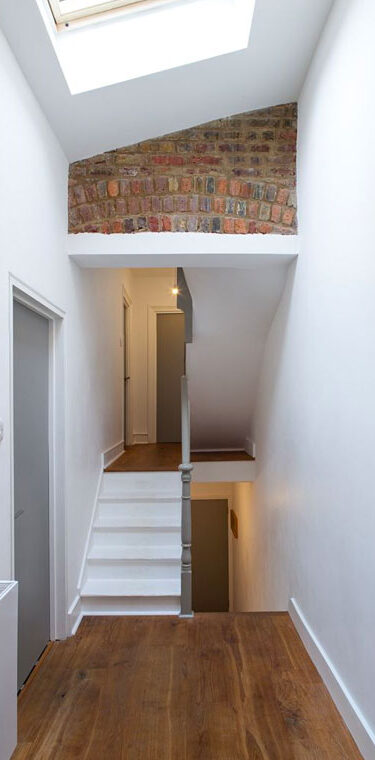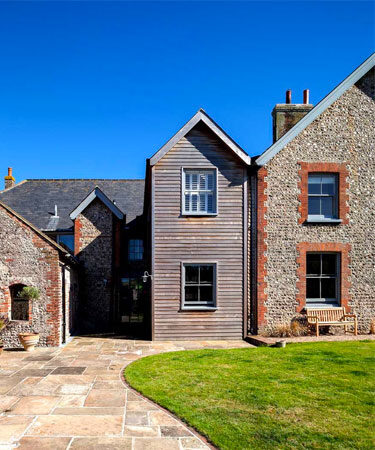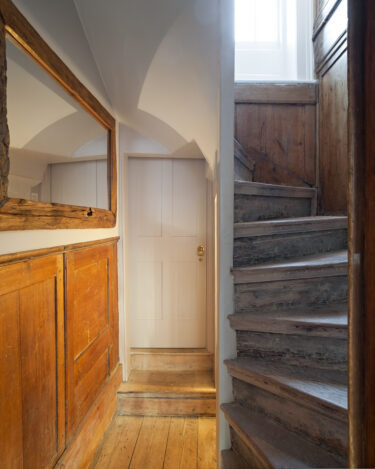- Search
- Contact
Norsey Road
- Sector: Residential
A new 8 bedroom family home on a vacant plot in Essex. The building is 3 storeys over basement, providing 8,500 square feet of accommodation. The house is designed to present a restrained façade to the street, with a language of solid walls and punched openings, but to be as open as possible to the rear, with floor to ceiling glazing to most rooms and a new sunken terrace to connect the basement to the garden.
