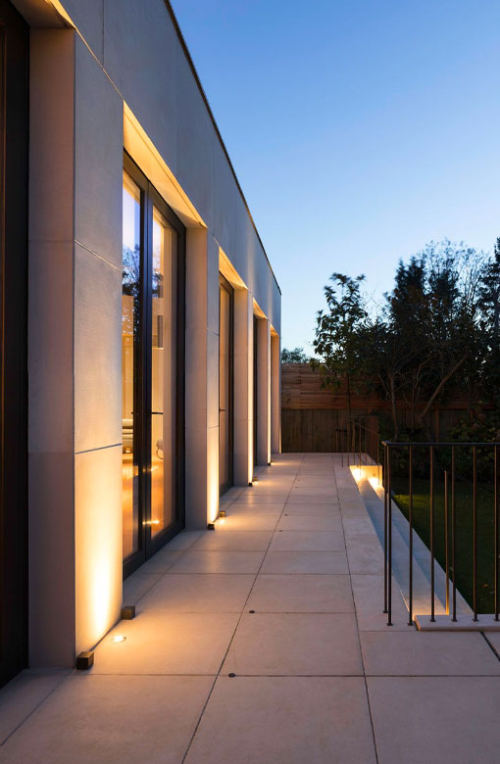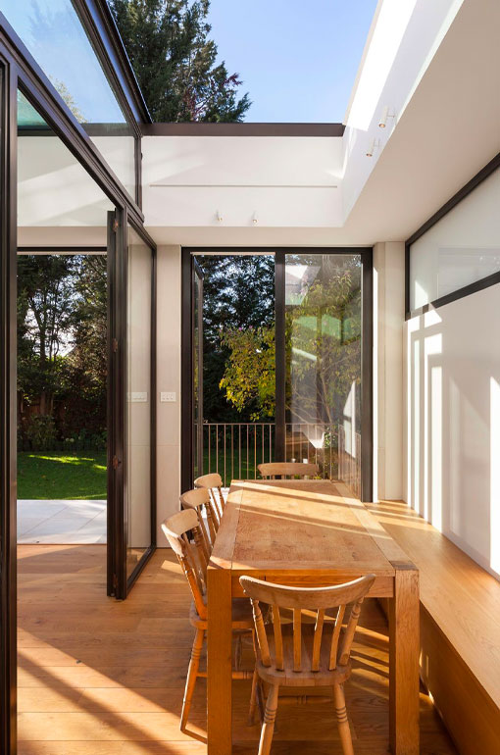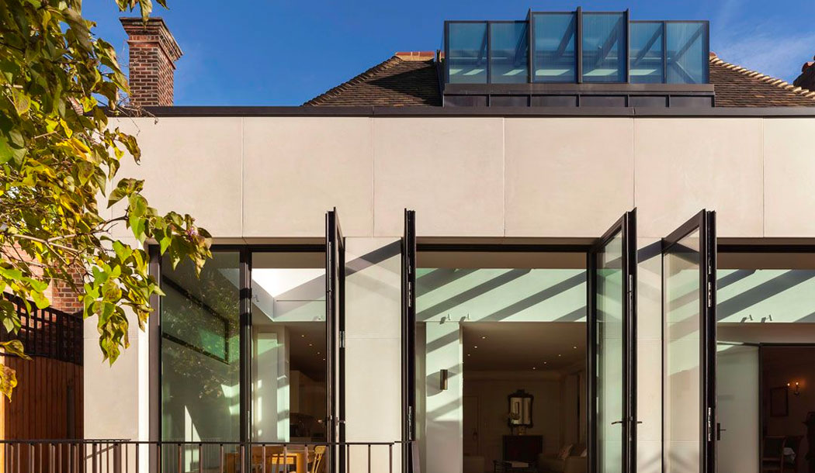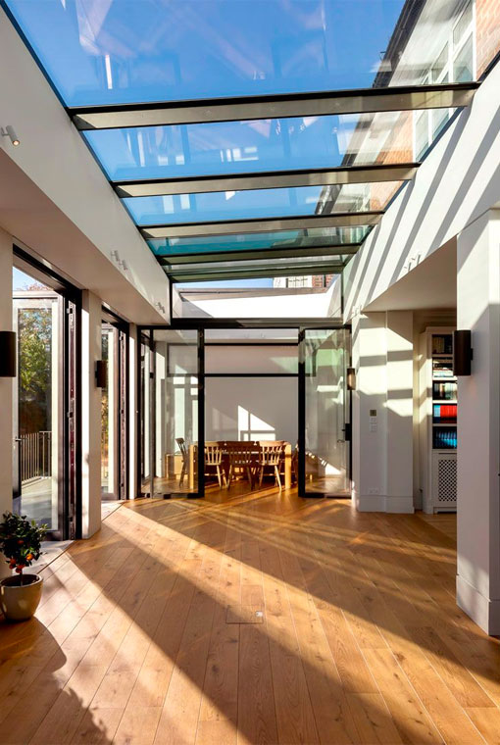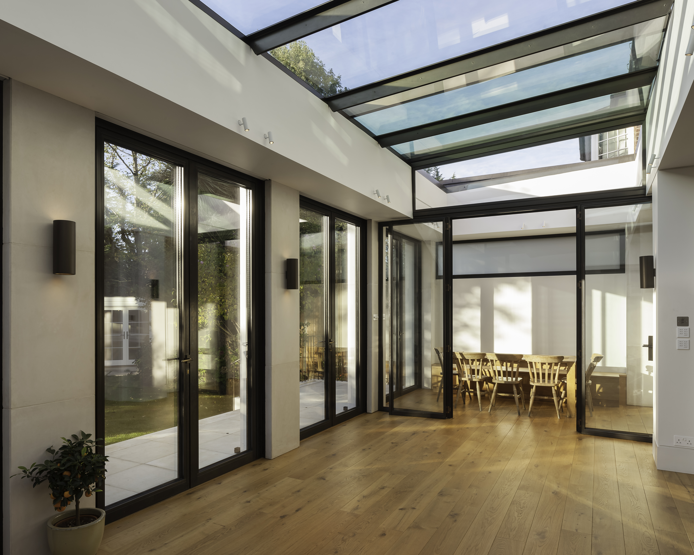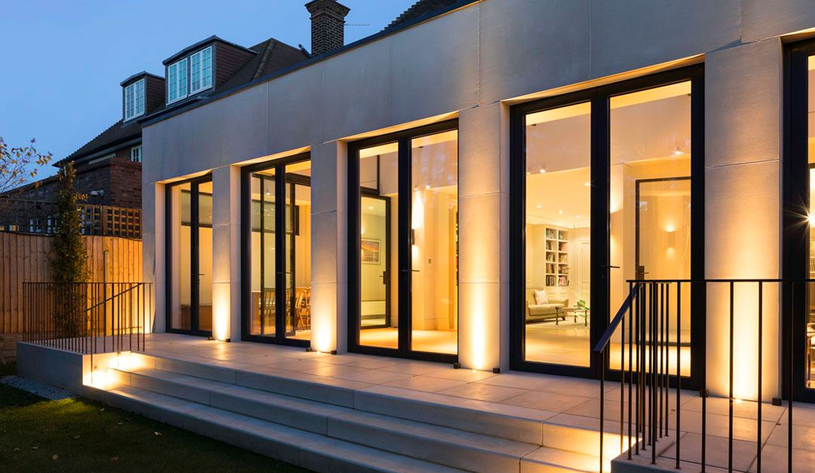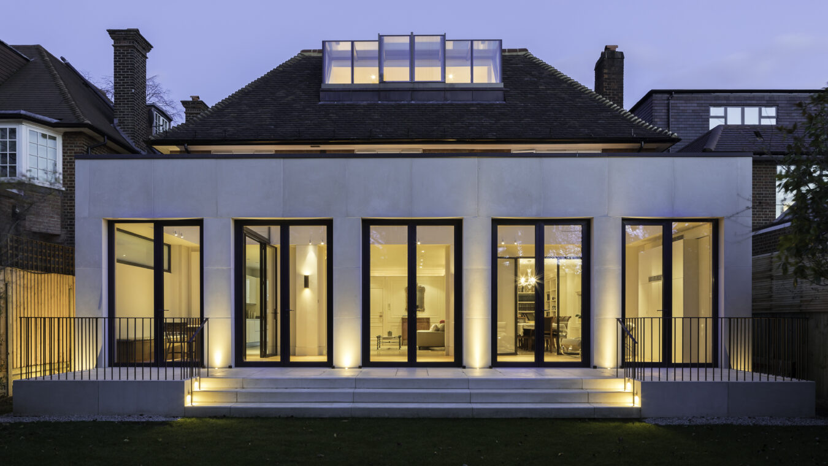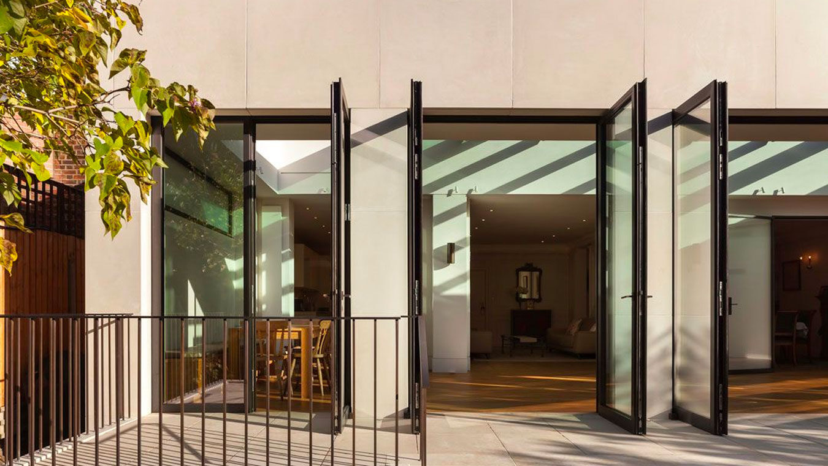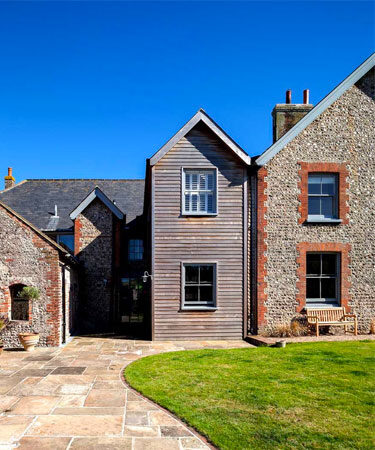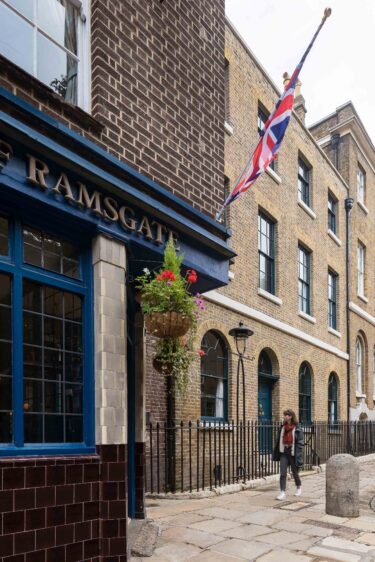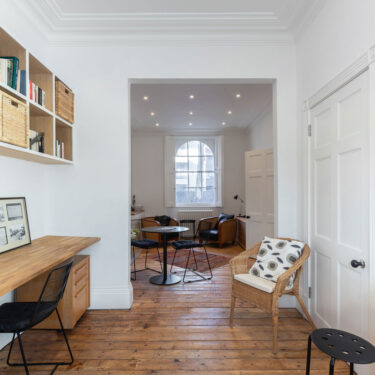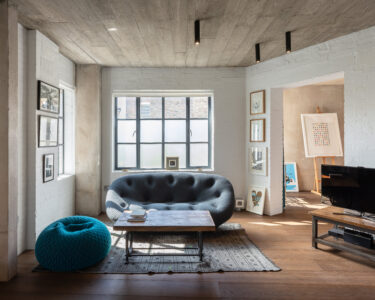- Search
- Contact
The Orangery
- Sector: Residential
- Year: 2017
- Location: London
This residential project in North London, was completed in early 2017. The existing property is a typical example of red brick housing built across the suburbs of North London between the 1920’s and 1940’s. The brief was to create additional living space to accommodate the Client’s growing family, to be light-filled and flexible.
Built as a contemporary interpretation of an orangery, the ground floor extension builds on the tradition of classically proportioned garden pavilions. It creates a modern space that connects the existing ground floor rooms (dining, lounge and kitchen) through a single flowing space. The orangery opens out to the garden and is further enhanced by a full width rooflight.
The glazed dormer in the loft extends and improves the quality of the existing space, allowing expansive views to the garden and a large and bright space to dwell.
Photography: Peter Landers
