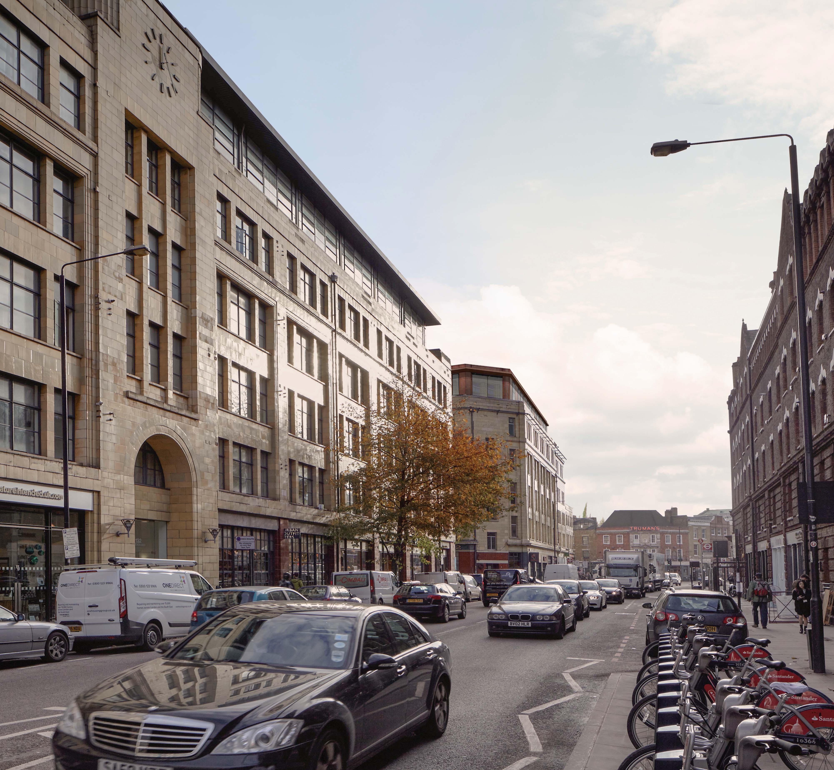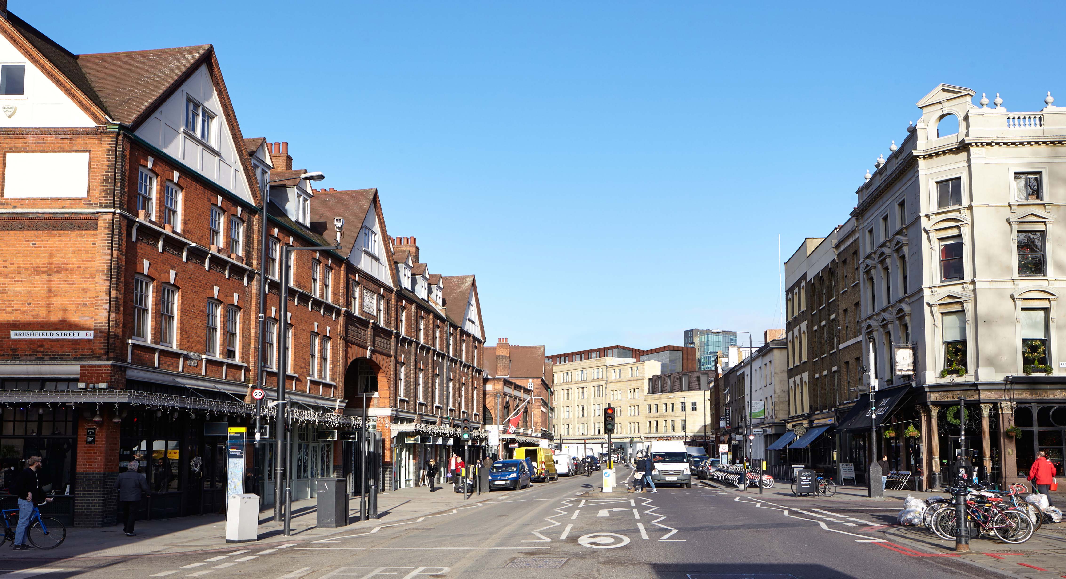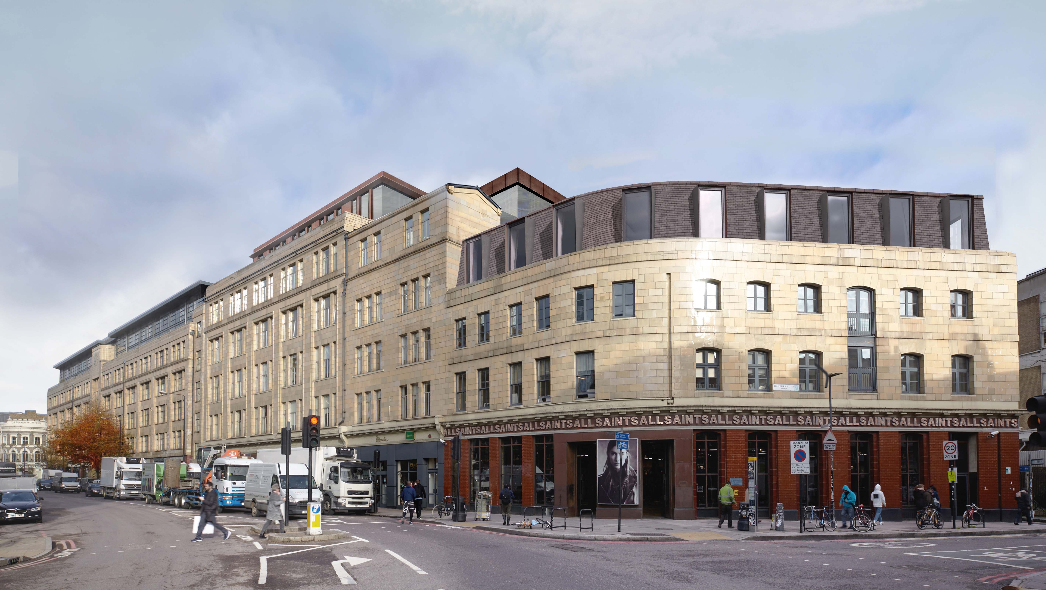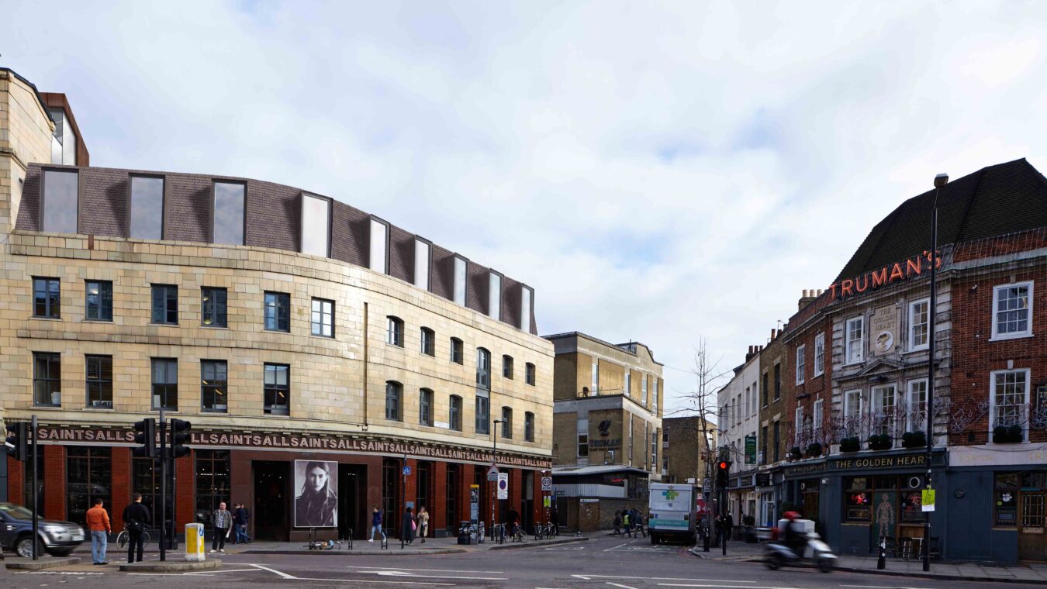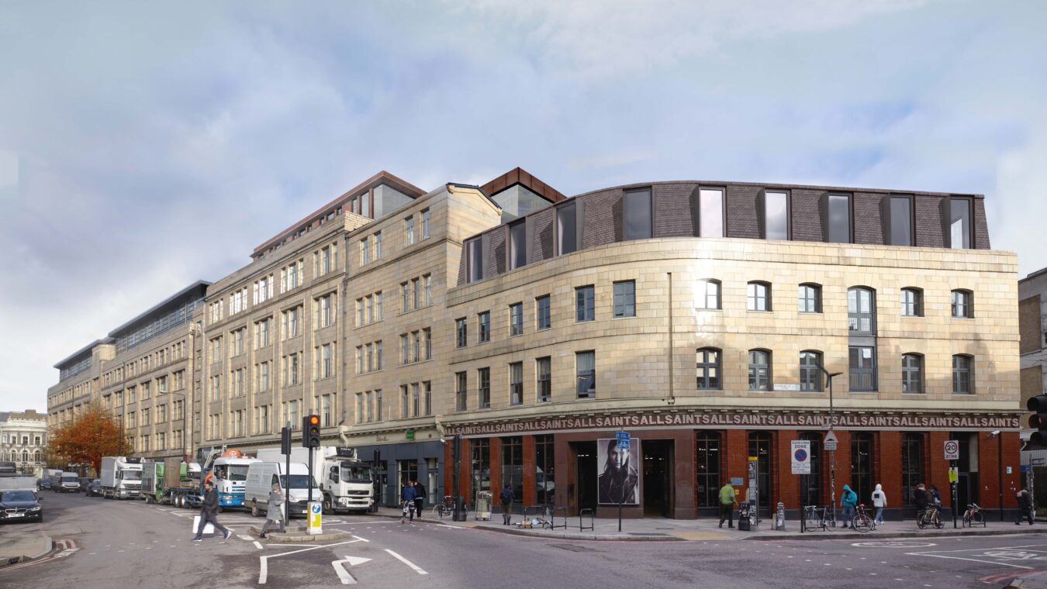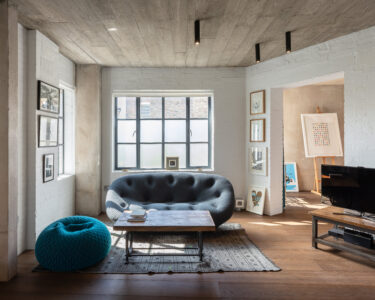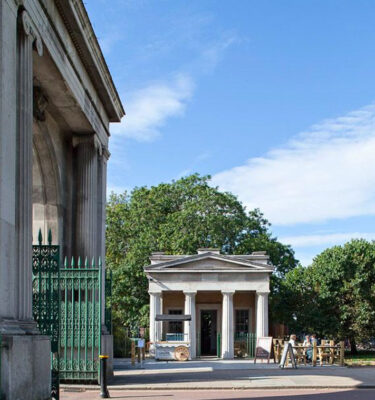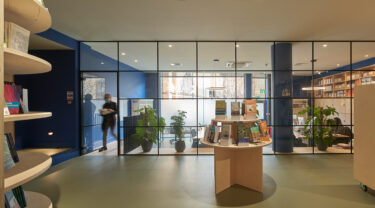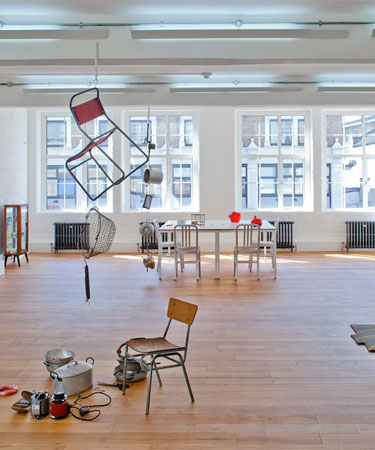- Search
- Contact
112 – 126 Commercial Street
- Sector: Commercial
The reconfiguration and extension of an existing office and retail building in Spitalfields. The existing office is made of distinct blocks, each of a different height, which reflect the changing scale of the surrounding streets. Our proposals create an additional 20,000 of office floorspace and create a link at all floors between the different building’s, increasing their flexibility.
Our extensions all read as roof forms which are appropriate in scale to the different blocks. The extension are made from corten steel which compliments the faience and brick facades of the host building whilst creating a shared modern language for the new development.
