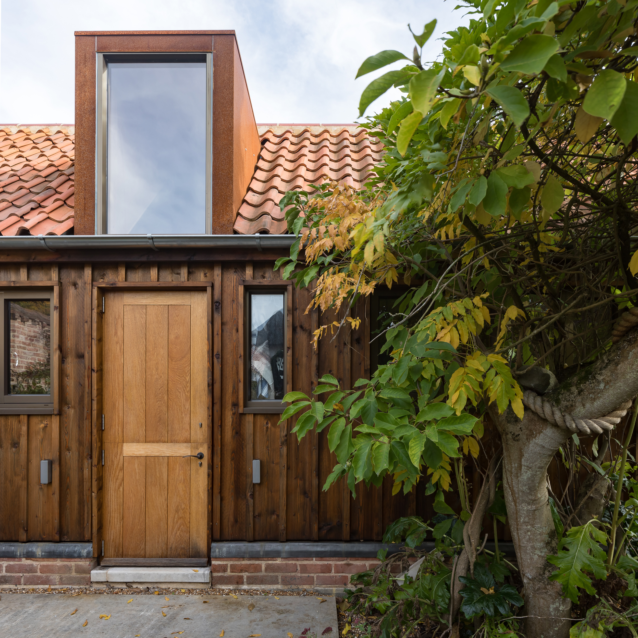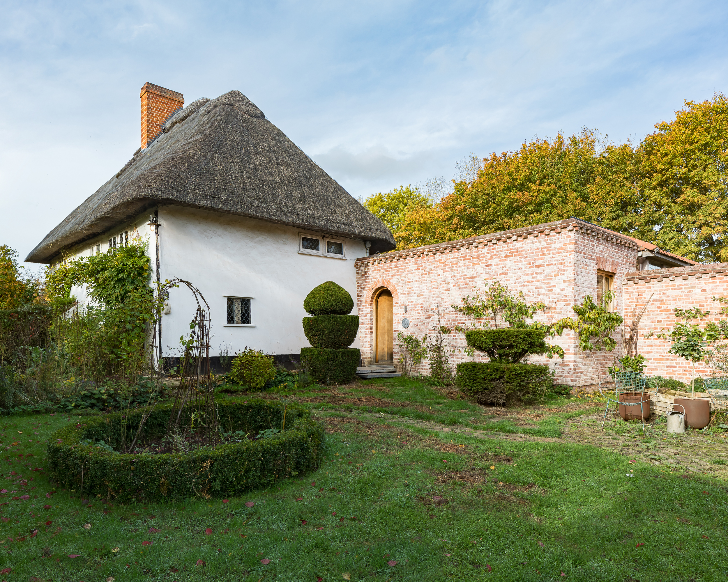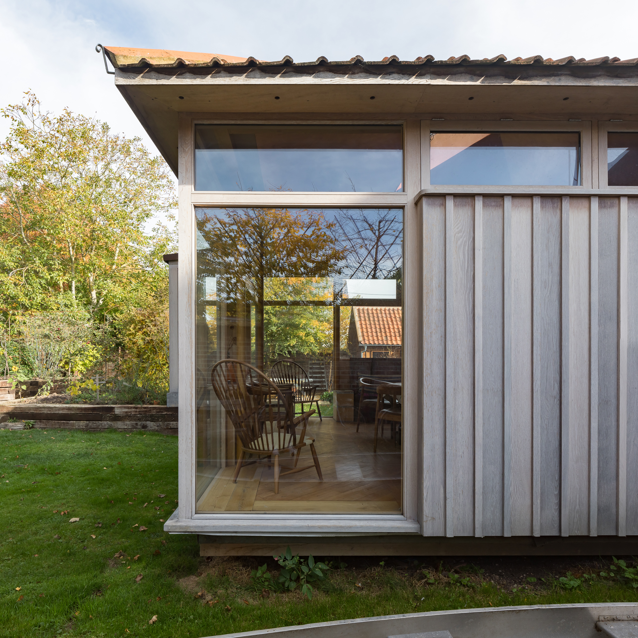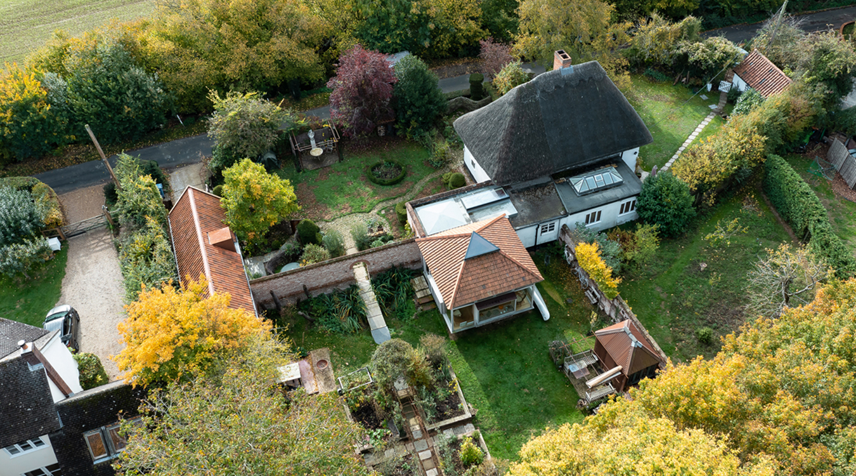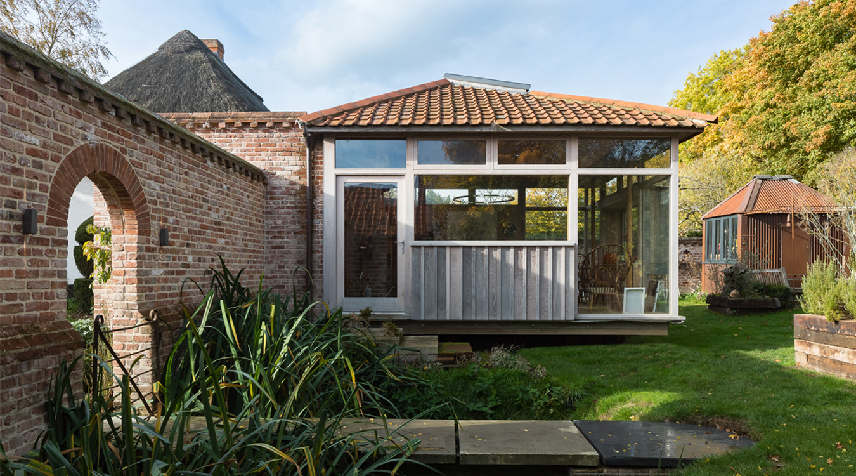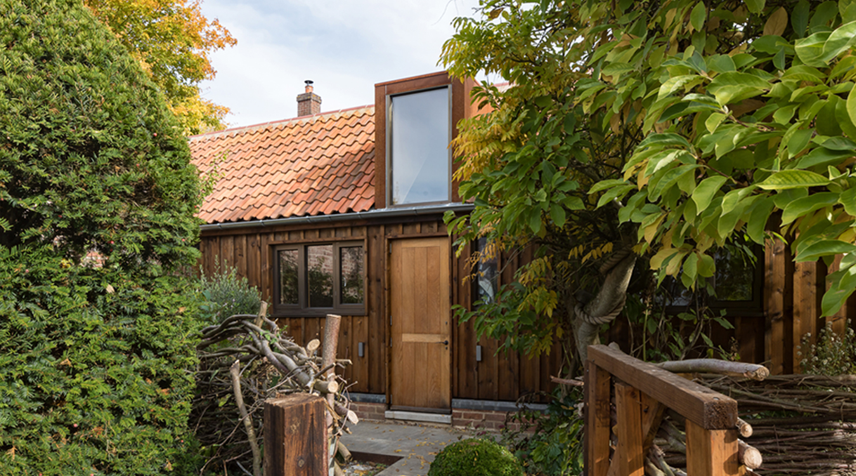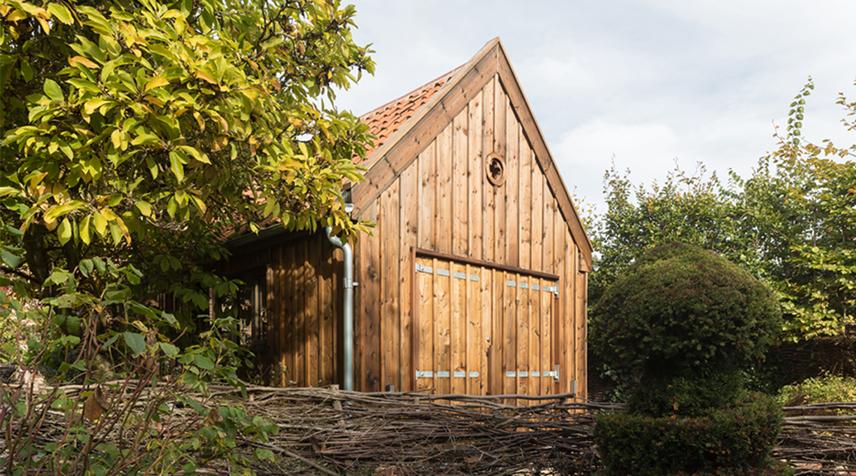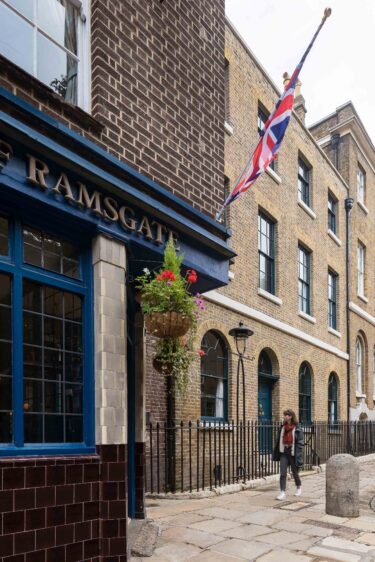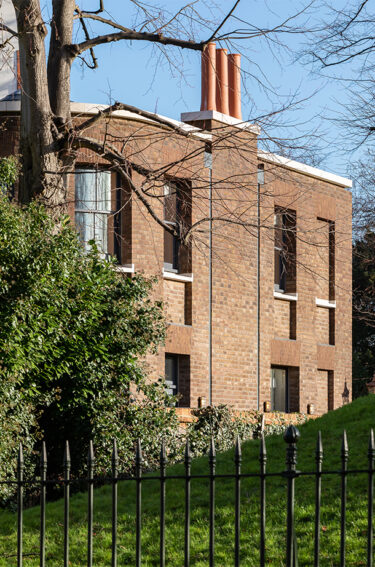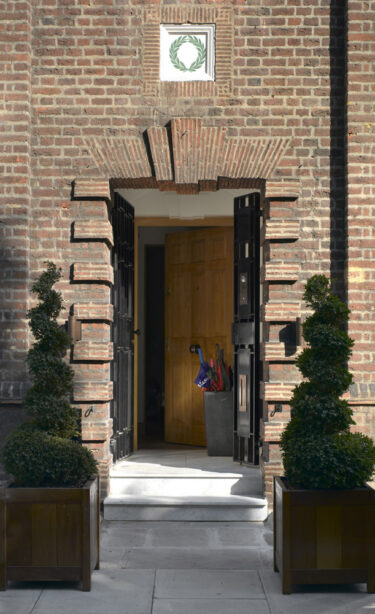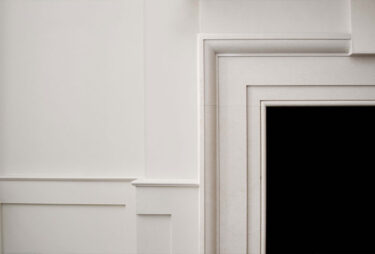- Search
- Contact
Suffolk House
-
Sectors:
Listed BuildingsResidential
- Year: 2022
- Client: Private
- Location: Suffolk
Together with the rest of his family, the client has enjoyed spending time in Suffolk for many years. The relationship began with weekend visits and holidays but eventually developed into greater commitment, especially after his parents moved from Yorkshire to East Anglia, while his sister also settled nearby. Eventually, the opportunity arose to buy a house in Suffolk, and so the clients decided to purchase their rural retreat.
‘We can actually get here from Spitalfields in around an hour and a half and be in this completely different and very relaxing environment, with greenery all around us and open countryside nearby and the big, open skies. I soon realised that I’m not alone in loving the county and that there are quite a few architects and artists who live in this area for similar reasons.’
The Suffolk house was first offered to them by a friend and neighbour in Spitalfields, who had taken the difficult decision to sell up. Knowing that the clients were found of East Anglia, he offered them the keys to the house and suggested that they take a look. The temptation proved too much to resist.
‘It’s a grade II listed house, which is thatched and dates back to at least the 17th Century,’ Dyson says. ‘Before that, we think there was a barn on the site that was then converted into two adjoining houses, with some overlap between the two. So when it was first built, there would have been nothing around it but a stream and open fields, with all the neighbouring houses along the lane coming later.’
The family were fortunate to be able to acquire part of an adjoining garden, and by bringing it into the curtilage of the house, they were able to make space for vegetable beds and a verdant private realm to the rear of the property. Beyond this, Dyson began thinking about plans to extend the house, which the clients have done with the help of innovative engineers Webb Yates engagement and then design and build a multi-purpose studio on the site of a former garage on the other side of the garden.
The first challenge was to tidy up the back and side of the house itself, which had been compromised by an extension and a failing conservatory. Given the sloping gradient in the rear garden, Dyson decided to design a new timber-framed garden room raised above ground level on a platform supported by four brick piers. This largely glass-sided pavilion, with a fireplace to one side, now serves as a spacious dining room as well as a space for enjoying the garden views. This new pavilion was tied to the rest of the house via a fresh entrance hallway, which also connects to a new brick-vaulted kitchen that replaced a former coal store and lean-to; a skylight was also added over the hallway to brighten the spaces around it.
‘Creating the walled garden was also a lot of work but a real joy,’ says Chris Dyson. ‘As well as the vegetable garden and flower beds, there is a Cor-Ten coated shed and then a shepherd’s hut the clients’ daughter, an artist, uses as a painting studio when she is here.’
The most recent addition to the house has been the multi-purpose garage studio, which is also timber framed and timber-clad but also modestly scaled and compact, sitting upon the footprint of a modest garage that once held just enough space for two cars arranged end to end. Working within these restrictions, Chris Dyson was able to design an elegant studio building, which is largely on one level and also offers a framed view of the garden at one end.
Internally, the studio offers a flexible and open working space that enjoys the garden vista. The other end of the building, which faces the driveway and nearby lane, offers a master class in space maximisation, including a compact gym / workspace, kitchen, a shower room and a mezzanine platform. The new work studio, along with the garden room and kitchen, has been transformative in terms of contemporary family living, yet these additions have not detracted from the intrinsic character of the listed house.
‘We like the house and garden very much, but we also find the area very liberating,’ says the client. ‘We have made a lot of friends here, and it’s such a great contrast to being in London. You are so much more aware of the seasons here and the way that the landscape changes over time with the choice of crops planted in the fields. It’s also a quiet place to work, although having said that, I would never give up the office or working face-to-face. There’s something very valuable about collaborating with people in the social environment of the office.’
Photography: Peter Landers
